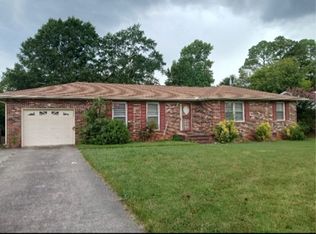Welcome home to 1504 14th Ave SW Decatur, AL. Enter into the foyer & immediately feel welcomed in. Spacious den & family room along with an eat in kitchen & dining room too. Beautifully redone throughout, with new flooring, fresh paint, updated fixtures, tiled back-splash & fresh new looks in the bathrooms too. There is a large fenced in yard for your outdoor enjoyment plus a workshop/yard tool building in addition to a wonderful 24x20 detached 2 car garage with an upstairs getaway that even has its own full bath. This gem has been polished & is ready for a new owner to call it their own. Come visit & see for yourself but be prepared ... you will not want to leave once you enter inside.
This property is off market, which means it's not currently listed for sale or rent on Zillow. This may be different from what's available on other websites or public sources.

