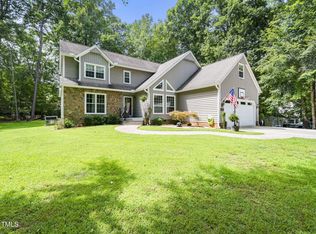Gorgeous park-like setting! Approx 1 ac. of hardwds & rolling lawn. all new kit., solid surface w/stainless appli. Fresh interior paint, new fixtures, electrical outlets. New tile floors, bathrm. C-tops,carpets, site finish hardwoods added to first floor. 3BRs & Bon.or 4th & 5th BedRms. Frml Liv & Din Rms. Sunny eat-in Kit. 2nd stairs for bonus rm! New 300 sq ft on 3rd floor Neighborhood Description Design - 2.5+ Story Type - Detached Acres - .76-.99 Acres Style - Colonial Style - Traditional Style - Williamsburg Ext Finish - HrdBoard/Masonite Bsmt - None Roof - Shingle Floors - Carpet Floors - CerBath Flr Floors - Hardwood Floors - Tile Floors - Wood A/C - Central Air Heat - Forced Air Fuel - Electric Water Htr - Electric FP - In Family Room Wtr/Swr - Community Water Wtr/Swr - Septic Tank Lot Desc - Hardwood Trees Lot Desc - Partial Clr Lot Desc - Wooded Lot 2 Garage Parking - Attached Parking - DW/Concrete Parking - Entry/Front Fee Includes - Pool Fee Includes - Tennis Financing - Cash Financing - Conventional Financing - FHA Financing - New Needed Financing - VA No Assumption Dining - Breakfast Room Dining - Eat-in Kitchen Dining - Separate Dining Room Other Rooms - Attic Finished Other Rooms - Attic Unfinished Other Rooms - Bonus Br Acc Other Rooms - Bonus Hall Acc Other Rooms - Bonus Room/Finished Other Rooms - Bonus Stair Acc Other Rooms - Entry Foyer Other Rooms - Family Room Other Rooms - Office Other Rooms - Room Over Garage Other Rooms - Separate Livingroom Other Rooms - Utility Room W/D Loc - 1st Floor W/D Loc - Hall W/D Loc - Utility Room Equip - Dishwasher Equip - Disposal Equip - Elec. Dryer HU Equip - Electric Range Equip - Garage Opener Equip - Ice Maker Connection Equip - Microwave Equip - Self Clean Oven Interior - Attic Floored Interior - Attic Perm Stair Interior - Skylight(s) Interior - Solid Surface Counter Tops Interior - W.I. Closet Exterior - Deck Exterior - Garden Area Exterior - Gutters Exterior - Play Equip Exterior - Porch Exterior - Swim Pool/Com Exterior - Tennis Court/Com
This property is off market, which means it's not currently listed for sale or rent on Zillow. This may be different from what's available on other websites or public sources.
