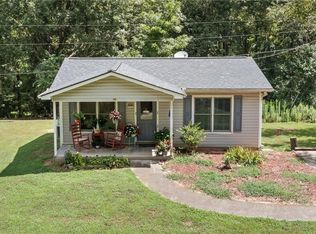Sold
$573,000
1504 Antioch Church Rd, Talking Rock, GA 30175
4beds
3,253sqft
Residential
Built in 2005
10 Acres Lot
$669,100 Zestimate®
$176/sqft
$3,136 Estimated rent
Home value
$669,100
$629,000 - $716,000
$3,136/mo
Zestimate® history
Loading...
Owner options
Explore your selling options
What's special
FIRST TIME ON THE MARKET! The country life is waiting for you to make this Don Gardner custom design your own homestead. Situated on 10 wooded acres, this low maintenance hardi-sided, metal roofed home has been well cared for and offers lots of options for any family. Easy main level entry features beautifully upgraded kitchen w/granite & breakfast area, tiled floors, wet bar & office. Lower level has spacious den, second mini kitchen for in-laws, teen, entertainment space w/sep entrance & driveway access. Auto transfer 22 KW generator for worry-free inclement weather days & 20 X 30 storage bldg / garage for ATV's, tinkering, and tools. Covered front & comfy back porch is private for relaxing or grilling. Only 1.5 miles to jump on Hwy 515 to Jasper or Ellijay for shopping and dining.
Zillow last checked: 8 hours ago
Listing updated: March 20, 2025 at 08:23pm
Listed by:
Tina Mabry 706-273-4317,
Coldwell Banker High Country Realty - Ellijay
Bought with:
Jennifer Talbott, 351623
1 Look Real Estate
Source: NGBOR,MLS#: 321016
Facts & features
Interior
Bedrooms & bathrooms
- Bedrooms: 4
- Bathrooms: 4
- Full bathrooms: 3
- Partial bathrooms: 1
- Main level bedrooms: 3
Primary bedroom
- Level: Main
Heating
- Central, Natural Gas
Cooling
- Central Air, Electric
Appliances
- Included: Refrigerator, Range, Microwave, Dishwasher, Freezer
- Laundry: In Garage
Features
- Ceiling Fan(s), Wet Bar, Sheetrock, High Speed Internet
- Flooring: Wood, Carpet, Laminate
- Windows: Vinyl
- Basement: Finished,Full
- Number of fireplaces: 2
- Fireplace features: Vented
Interior area
- Total structure area: 3,253
- Total interior livable area: 3,253 sqft
Property
Parking
- Total spaces: 3
- Parking features: Garage, Detached, Driveway, Concrete
- Garage spaces: 3
- Has uncovered spaces: Yes
Features
- Patio & porch: Front Porch, Deck
- Has view: Yes
- View description: Mountain(s), Seasonal
- Frontage type: Road
Lot
- Size: 10 Acres
- Topography: Wooded,Sloping,Rolling
Details
- Additional structures: Workshop
- Parcel number: 019 085
Construction
Type & style
- Home type: SingleFamily
- Architectural style: Traditional,Country,Craftsman
- Property subtype: Residential
Materials
- Frame, Concrete
- Roof: Metal
Condition
- Resale
- New construction: No
- Year built: 2005
Utilities & green energy
- Sewer: Septic Tank
- Water: Well
- Utilities for property: Cable Available
Community & neighborhood
Location
- Region: Talking Rock
- Subdivision: None
Other
Other facts
- Road surface type: Paved
Price history
| Date | Event | Price |
|---|---|---|
| 3/9/2023 | Sold | $573,000-1%$176/sqft |
Source: NGBOR #321016 Report a problem | ||
| 2/8/2023 | Pending sale | $579,000$178/sqft |
Source: | ||
| 11/5/2022 | Listed for sale | $579,000$178/sqft |
Source: | ||
Public tax history
| Year | Property taxes | Tax assessment |
|---|---|---|
| 2024 | $4,466 -2.1% | $230,438 0% |
| 2023 | $4,560 | $230,439 |
Find assessor info on the county website
Neighborhood: 30175
Nearby schools
GreatSchools rating
- 8/10Hill City Elementary SchoolGrades: PK-4Distance: 2.5 mi
- 3/10Pickens County Middle SchoolGrades: 7-8Distance: 7.9 mi
- 6/10Pickens County High SchoolGrades: 9-12Distance: 8.8 mi
Get a cash offer in 3 minutes
Find out how much your home could sell for in as little as 3 minutes with a no-obligation cash offer.
Estimated market value$669,100
Get a cash offer in 3 minutes
Find out how much your home could sell for in as little as 3 minutes with a no-obligation cash offer.
Estimated market value
$669,100
