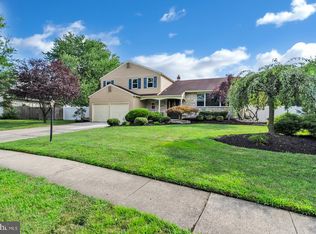Welcome home to 1504 Brick Road located in Cherry Hill East! This home has been lovingly maintained and upgraded by the owners. If you have been looking for the perfect home in Cherry Hill East, 1504 Brick Rd is it!! When you enter, you'll find a living room, dining room, family room and eat-in kitchen and powder room--all with newer flooring. The eat-in kitchen is absolutely gorgeous with a breakfast nook, island, beautiful 42-inch cabinetry, granite countertops and stainless-steel appliances. This gorgeous kitchen opens to an amazing, land-scaped, fenced yard with a deck, gas-piped grill, and firepit. This outdoor space is PERFECT for your barbecue or evening soiree. This main floor is completed with the most wonderful laundry room you've ever seen. Doing laundry just might be enjoyable in this room. On the second floor, you will find a spacious master on-suite. In this on-suite, the master bedroom's bath has a beautifully tiled shower with bench. 3 more amply-spaced bedrooms and an additional full bath with double sinks complement the 2nd floor. Special care has been taken for the upkeep of this property. Grounded 200 amp electrical wiring installed in 2019. Enhanced the French drain with new sump pump and plumbing in 2019. 2 year-old Navient Smart Tankless hot water heater. Central air unit installed in 2018. Gas heat. Two-car garage. All of this at a fantastic price in a Seller's Market. Make your offer today!
This property is off market, which means it's not currently listed for sale or rent on Zillow. This may be different from what's available on other websites or public sources.

