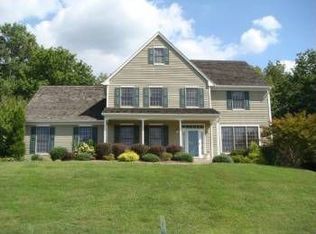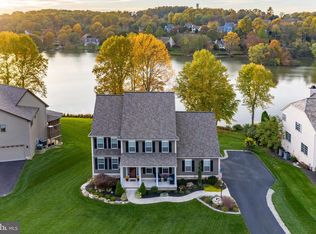Sold for $780,000 on 12/27/24
$780,000
1504 Broad Run Rd, Landenberg, PA 19350
4beds
3,709sqft
Single Family Residence
Built in 1995
0.48 Acres Lot
$807,300 Zestimate®
$210/sqft
$4,157 Estimated rent
Home value
$807,300
$759,000 - $864,000
$4,157/mo
Zestimate® history
Loading...
Owner options
Explore your selling options
What's special
Elegant 4BR 3.1Bath Lake View colonial home combines timeless charm with modern luxury in the award-winning community of Somerset Lake. As you enter through the grand two-story foyer, you’re greeted by an inviting layout. To the left, a spacious living room offers a perfect retreat for relaxing or entertaining. To the right, a refined office with custom built-in bookshelves provides an inspiring workspace, framed by the tranquil lake backdrop. Continue through to the heart of the home—a gourmet kitchen boasting marble countertops, stainless steel appliances, large island, and a light-filled breakfast room. Adjacent to the kitchen, the formal dining room to the left is perfect for hosting gatherings, while the cozy family room to the right features a gas fireplace, creating a warm and welcoming atmosphere. Large windows throughout provide abundant natural light and uninterrupted views of nature. Step outside to the expansive paver patio, complete with a dining area under a pergola, where you can savor outdoor living amidst stunning surroundings. Upstairs, the luxurious master suite is a private sanctuary with cathedral ceilings, a spacious sitting area, and a spa-like master bathroom featuring a soaking tub, separate shower, and double vanities. Three additional generously sized bedrooms complete the upper level, providing comfort and style for everyone. The finished basement offers even more space to enjoy with a comfy media room, full bathroom, and ample storage. Notable Updates/improvements include, cedar roof (2019), cedar siding painted (2019), HVAC system (2019), hot water heater (2022), whole-house generator, an invisible dog fence, security system, and Andersen replacement windows across the front of the home. *Many of the furnishings are negotiable as the family is downsizing. Somerset Lake is resort style community featuring a lakefront clubhouse, saltwater pool, playground, private lake use, dog park, fitness center with a sauna-equipped locker room, tennis courts, basketball court, and volleyball court. With a thriving calendar of social events, this neighborhood truly has something for everyone. Schedule your showing today!
Zillow last checked: 8 hours ago
Listing updated: April 03, 2025 at 06:35am
Listed by:
Shana Delcollo 302-383-3576,
Patterson-Schwartz-Hockessin,
Listing Team: Delcollo & Salvatore Team, Co-Listing Team: Delcollo & Salvatore Team,Co-Listing Agent: Kimberly Swed 302-234-5236,
Patterson-Schwartz-Hockessin
Bought with:
Rory Burkhart, RS-0017589
EXP Realty, LLC
Tina Burkhart
EXP Realty, LLC
Source: Bright MLS,MLS#: PACT2087356
Facts & features
Interior
Bedrooms & bathrooms
- Bedrooms: 4
- Bathrooms: 4
- Full bathrooms: 3
- 1/2 bathrooms: 1
- Main level bathrooms: 1
Basement
- Area: 500
Heating
- Central, Natural Gas
Cooling
- Central Air, Electric
Appliances
- Included: Dishwasher, Disposal, Dryer, Stainless Steel Appliance(s), Washer, Gas Water Heater
- Laundry: Main Level
Features
- Attic, Breakfast Area, Built-in Features, Ceiling Fan(s), Dining Area, Family Room Off Kitchen, Open Floorplan, Formal/Separate Dining Room, Eat-in Kitchen, Kitchen - Gourmet, Kitchen Island, Pantry, Primary Bath(s), Recessed Lighting, Soaking Tub, Bathroom - Stall Shower, Upgraded Countertops, Walk-In Closet(s), Cathedral Ceiling(s), Dry Wall, 9'+ Ceilings, 2 Story Ceilings
- Flooring: Carpet, Hardwood, Laminate, Tile/Brick, Wood
- Windows: Replacement, Window Treatments
- Basement: Partially Finished
- Number of fireplaces: 1
- Fireplace features: Gas/Propane
Interior area
- Total structure area: 3,709
- Total interior livable area: 3,709 sqft
- Finished area above ground: 3,209
- Finished area below ground: 500
Property
Parking
- Total spaces: 2
- Parking features: Garage Faces Side, Garage Door Opener, Attached, Driveway
- Attached garage spaces: 2
- Has uncovered spaces: Yes
Accessibility
- Accessibility features: None
Features
- Levels: Two
- Stories: 2
- Patio & porch: Patio, Porch
- Exterior features: Extensive Hardscape, Lighting
- Pool features: Community
- Fencing: Invisible
- Has view: Yes
- View description: Lake
- Has water view: Yes
- Water view: Lake
- Waterfront features: Lake
Lot
- Size: 0.48 Acres
Details
- Additional structures: Above Grade, Below Grade
- Parcel number: 60060429
- Zoning: R2
- Special conditions: Standard
Construction
Type & style
- Home type: SingleFamily
- Architectural style: Colonial
- Property subtype: Single Family Residence
Materials
- Block, Cedar
- Foundation: Block
- Roof: Wood
Condition
- New construction: No
- Year built: 1995
Utilities & green energy
- Sewer: Public Sewer
- Water: Public
Community & neighborhood
Security
- Security features: Security System
Community
- Community features: Pool
Location
- Region: Landenberg
- Subdivision: Somerset Lake
- Municipality: NEW GARDEN TWP
HOA & financial
HOA
- Has HOA: Yes
- HOA fee: $400 quarterly
- Amenities included: Basketball Court, Clubhouse, Dog Park, Fitness Center, Game Room, Lake, Pool, Tennis Court(s), Tot Lots/Playground, Volleyball Courts, Water/Lake Privileges
- Services included: Pool(s), Recreation Facility, Reserve Funds
- Association name: BRANDYWINE VALLEY PROPERTIES
Other
Other facts
- Listing agreement: Exclusive Right To Sell
- Listing terms: Cash,Conventional,VA Loan
- Ownership: Fee Simple
Price history
| Date | Event | Price |
|---|---|---|
| 12/27/2024 | Sold | $780,000+0.6%$210/sqft |
Source: | ||
| 12/9/2024 | Pending sale | $775,000$209/sqft |
Source: | ||
| 11/26/2024 | Contingent | $775,000$209/sqft |
Source: | ||
| 11/21/2024 | Listed for sale | $775,000+59%$209/sqft |
Source: | ||
| 6/5/2015 | Sold | $487,500-2.5%$131/sqft |
Source: Public Record Report a problem | ||
Public tax history
| Year | Property taxes | Tax assessment |
|---|---|---|
| 2025 | $10,925 +2.7% | $259,600 |
| 2024 | $10,636 +5.8% | $259,600 |
| 2023 | $10,048 | $259,600 |
Find assessor info on the county website
Neighborhood: 19350
Nearby schools
GreatSchools rating
- 7/10New Garden El SchoolGrades: 1-5Distance: 1.8 mi
- 5/10Kennett Middle SchoolGrades: 6-8Distance: 0.9 mi
- 5/10Kennett High SchoolGrades: 9-12Distance: 4 mi
Schools provided by the listing agent
- Elementary: New Garden
- Middle: Kennett
- High: Kennett
- District: Kennett Consolidated
Source: Bright MLS. This data may not be complete. We recommend contacting the local school district to confirm school assignments for this home.

Get pre-qualified for a loan
At Zillow Home Loans, we can pre-qualify you in as little as 5 minutes with no impact to your credit score.An equal housing lender. NMLS #10287.
Sell for more on Zillow
Get a free Zillow Showcase℠ listing and you could sell for .
$807,300
2% more+ $16,146
With Zillow Showcase(estimated)
$823,446
