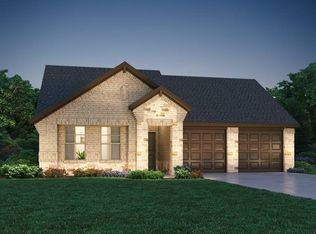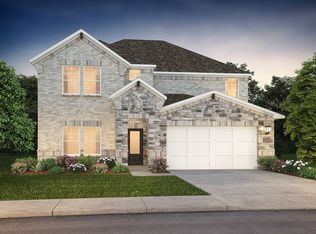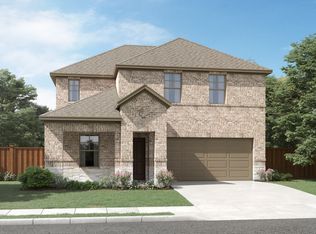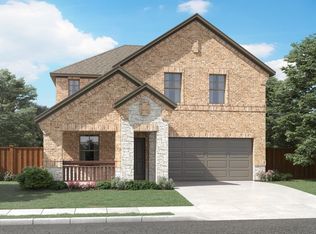An entertainer's dream, the open kitchen and family room provide the perfect gathering space for all occasions. White cabinets with white pearl quartz, countertops, smoky oak EVP flooring and warm grey carpet in our Crisp package.
This property is off market, which means it's not currently listed for sale or rent on Zillow. This may be different from what's available on other websites or public sources.




