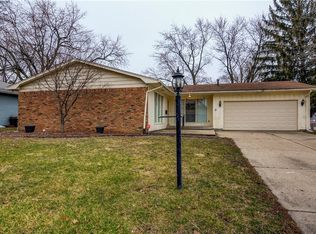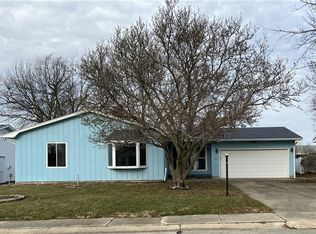Great ranch on convenient north side. New furnace, new windows, new roof!! Outside entertainment will also be an extra with the deck and partially fenced back yard. This well-maintained home is a must see!
This property is off market, which means it's not currently listed for sale or rent on Zillow. This may be different from what's available on other websites or public sources.


