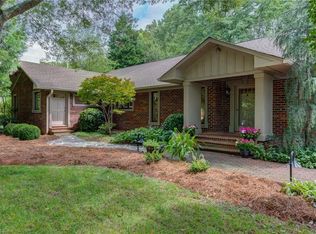Sold for $775,000
$775,000
1504 Heathcliff Rd, High Point, NC 27262
3beds
3,632sqft
Stick/Site Built, Residential, Single Family Residence
Built in 1988
0.77 Acres Lot
$772,000 Zestimate®
$--/sqft
$2,868 Estimated rent
Home value
$772,000
Estimated sales range
Not available
$2,868/mo
Zestimate® history
Loading...
Owner options
Explore your selling options
What's special
Modern, Classy, and open concept! Updated throughout, the chef’s kitchen features granite countertops, Wolf 5-burner gas cooktop, SubZero built-in refrigerator, convection double oven, warming drawer, microwave, double-drawer dishwasher, and trash compactor. The main-level primary suite offers a spa-like bath with dual sinks, oversized tile shower, bidet, linen closet, and plumbing in place for a future tub. The custom walk-in closet is designed with built-in shelving and drawers for ultimate organization.A main-level flex room makes the perfect office, exercise room, or 4th bedroom. Soaring two-story family room open to the kitchen and breakfast area, with beautiful wood and tile flooring on the main level. Step outside to your private oasis: freeform saltwater pool with rock accents and water feature, all on a professionally landscaped .77-acre corner lot. Three-car garage plus a 22x10 attached workshop add to the functionality.Perfect for entertaining and everyday living!
Zillow last checked: 8 hours ago
Listing updated: November 07, 2025 at 02:46pm
Listed by:
Jamie Harrelson 336-889-9192,
Berkshire Hathaway Home services
Bought with:
NONMEMBER NONMEMBER
nonmls
Source: Triad MLS,MLS#: 1197253 Originating MLS: High Point
Originating MLS: High Point
Facts & features
Interior
Bedrooms & bathrooms
- Bedrooms: 3
- Bathrooms: 3
- Full bathrooms: 2
- 1/2 bathrooms: 1
- Main level bathrooms: 2
Primary bedroom
- Level: Main
- Dimensions: 21 x 13.42
Bedroom 2
- Level: Second
- Dimensions: 15.25 x 12.92
Bedroom 3
- Level: Second
- Dimensions: 15.25 x 12
Breakfast
- Level: Main
- Dimensions: 15.5 x 13.25
Den
- Level: Main
- Dimensions: 15.5 x 13.33
Dining room
- Level: Main
- Dimensions: 15.5 x 17.75
Entry
- Level: Main
- Dimensions: 17.83 x 11.25
Exercise room
- Level: Main
- Dimensions: 26.83 x 15.5
Kitchen
- Level: Main
- Dimensions: 19.92 x 15.33
Laundry
- Level: Main
- Dimensions: 8.67 x 5.75
Living room
- Level: Main
- Dimensions: 12.33 x 13.75
Loft
- Level: Second
- Dimensions: 11.75 x 9.33
Sunroom
- Level: Main
- Dimensions: 15.75 x 15.33
Heating
- Forced Air, Heat Pump, See Remarks, Electric, Natural Gas
Cooling
- Central Air, Other
Appliances
- Included: Microwave, Built-In Refrigerator, Trash Compactor, Convection Oven, Dishwasher, Disposal, Double Oven, Exhaust Fan, Gas Cooktop, Warming Drawer, Gas Water Heater
- Laundry: Dryer Connection, Laundry Chute, Main Level, Washer Hookup
Features
- Great Room, Built-in Features, Ceiling Fan(s), Dead Bolt(s), Kitchen Island, Pantry, Separate Shower, Solid Surface Counter, Sound System, Vaulted Ceiling(s), Wet Bar
- Flooring: Carpet, Tile, Wood
- Basement: Cellar, Crawl Space
- Attic: Floored,Walk-In
- Has fireplace: No
Interior area
- Total structure area: 3,632
- Total interior livable area: 3,632 sqft
- Finished area above ground: 3,632
Property
Parking
- Total spaces: 3
- Parking features: Driveway, Garage, Paved, Garage Door Opener, Attached
- Attached garage spaces: 3
- Has uncovered spaces: Yes
Features
- Levels: One and One Half
- Stories: 1
- Patio & porch: Porch
- Exterior features: Balcony, Lighting, Sprinkler System
- Has private pool: Yes
- Pool features: In Ground, Private
- Fencing: Fenced,Privacy
Lot
- Size: 0.77 Acres
- Dimensions: 136 x 190 x 54 x 196 x 149
- Features: City Lot, Cleared, Corner Lot, Partially Wooded, Subdivided, Not in Flood Zone, Subdivision
- Residential vegetation: Partially Wooded
Details
- Additional structures: Storage
- Parcel number: 0180436
- Zoning: RS-12
- Special conditions: Owner Sale
- Other equipment: Irrigation Equipment
Construction
Type & style
- Home type: SingleFamily
- Architectural style: Traditional
- Property subtype: Stick/Site Built, Residential, Single Family Residence
Materials
- Brick, Stucco
Condition
- Year built: 1988
Utilities & green energy
- Sewer: Public Sewer
- Water: Public
Community & neighborhood
Security
- Security features: Smoke Detector(s)
Location
- Region: High Point
- Subdivision: Heathgate
Other
Other facts
- Listing agreement: Exclusive Right To Sell
- Listing terms: Cash,Conventional
Price history
| Date | Event | Price |
|---|---|---|
| 11/7/2025 | Sold | $775,000+3.3% |
Source: | ||
| 10/7/2025 | Pending sale | $749,900 |
Source: | ||
| 10/3/2025 | Listed for sale | $749,900+35.6% |
Source: | ||
| 8/10/2022 | Sold | $553,000+0.9% |
Source: | ||
| 7/7/2022 | Pending sale | $548,000 |
Source: | ||
Public tax history
| Year | Property taxes | Tax assessment |
|---|---|---|
| 2025 | $5,435 | $394,400 |
| 2024 | $5,435 +2.2% | $394,400 |
| 2023 | $5,317 | $394,400 |
Find assessor info on the county website
Neighborhood: 27262
Nearby schools
GreatSchools rating
- 6/10Northwood Elementary SchoolGrades: PK-5Distance: 0.3 mi
- 7/10Ferndale Middle SchoolGrades: 6-8Distance: 1.7 mi
- 5/10High Point Central High SchoolGrades: 9-12Distance: 1.6 mi
Schools provided by the listing agent
- Elementary: Oak View
- Middle: Ferndale
- High: Central
Source: Triad MLS. This data may not be complete. We recommend contacting the local school district to confirm school assignments for this home.
Get a cash offer in 3 minutes
Find out how much your home could sell for in as little as 3 minutes with a no-obligation cash offer.
Estimated market value$772,000
Get a cash offer in 3 minutes
Find out how much your home could sell for in as little as 3 minutes with a no-obligation cash offer.
Estimated market value
$772,000
