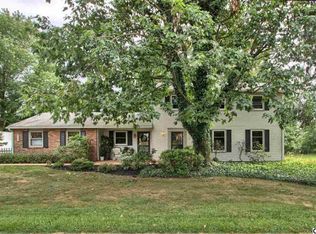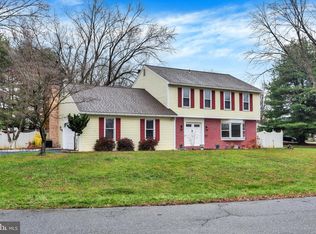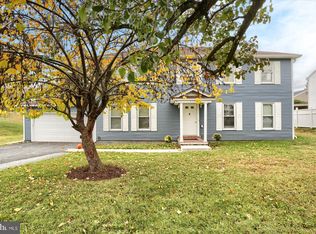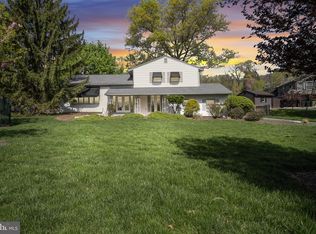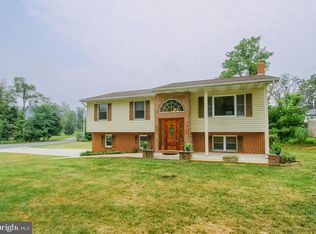**Back on the Market!** Don’t miss this wonderful opportunity in **Susquehanna Township, Harrisburg, PA**. Welcome to this beautifully maintained brick ranch that blends comfort, style, and everyday convenience. Step inside to a bright, open floor plan highlighted by tasteful custom three-tone paint, creating a warm and welcoming feel throughout. The kitchen is both stylish and functional, featuring classic white shaker cabinets with soft-close doors, granite countertops, stainless steel appliances, and a formal dining area—perfect for daily living or entertaining guests. The private primary suite offers a peaceful retreat with a soaking tub, vanity, and double closets. A second full bathroom also includes a soaking tub and vanity for added comfort. The finished lower level expands your living space with a spacious game room, dedicated laundry area, and a convenient half bath. This home has been lovingly cared for, with major systems—including the roof, windows, heat pump with central air, 200-amp electrical service, and water heater—all in excellent condition. Outside, enjoy an oversized two-car garage and a generous half-acre corner lot, ideal for outdoor enjoyment, gardening, or future possibilities. **No HOA!** Located less than 5 minutes from Linglestown Road and just minutes to I-81 and US-Route 22, this home offers an easy commute—only about 15 minutes to downtown Harrisburg and the Pennsylvania State Capitol, with shopping, dining, and entertainment close by. A move-in-ready home in a prime location—schedule your showing today!
Pending
$375,000
1504 Pelham Rd, Harrisburg, PA 17110
4beds
3,600sqft
Est.:
Single Family Residence
Built in 1959
0.47 Acres Lot
$365,400 Zestimate®
$104/sqft
$-- HOA
What's special
- 161 days |
- 1,020 |
- 35 |
Zillow last checked: 8 hours ago
Listing updated: January 13, 2026 at 12:54pm
Listed by:
Ro KARKI 717-919-8880,
Coldwell Banker Realty 7177614800
Source: Bright MLS,MLS#: PADA2048424
Facts & features
Interior
Bedrooms & bathrooms
- Bedrooms: 4
- Bathrooms: 3
- Full bathrooms: 2
- 1/2 bathrooms: 1
- Main level bathrooms: 3
- Main level bedrooms: 4
Rooms
- Room types: Bedroom 2, Bedroom 3, Bedroom 4, Bedroom 1, Bathroom 1, Bathroom 2, Half Bath
Bedroom 1
- Level: Main
Bedroom 2
- Level: Main
Bedroom 3
- Level: Main
Bedroom 4
- Level: Main
Bathroom 1
- Level: Main
Bathroom 2
- Level: Main
Half bath
- Level: Main
Heating
- Forced Air, Heat Pump, Electric, Oil
Cooling
- Central Air, Electric
Appliances
- Included: Dryer, Microwave, Oven/Range - Electric, Refrigerator, Stainless Steel Appliance(s), Washer, Water Heater, Electric Water Heater
- Laundry: In Basement
Features
- Attic, Breakfast Area, Dining Area, Entry Level Bedroom, Family Room Off Kitchen, Open Floorplan, Formal/Separate Dining Room, Eat-in Kitchen, Kitchen - Table Space, Pantry, Primary Bath(s), Recessed Lighting, Dry Wall
- Flooring: Carpet, Vinyl, Luxury Vinyl
- Basement: Other
- Number of fireplaces: 1
- Fireplace features: Wood Burning
Interior area
- Total structure area: 4,000
- Total interior livable area: 3,600 sqft
- Finished area above ground: 2,000
- Finished area below ground: 1,600
Property
Parking
- Total spaces: 2
- Parking features: Storage, Garage Faces Front, Garage Door Opener, Concrete, Attached
- Garage spaces: 2
- Has uncovered spaces: Yes
Accessibility
- Accessibility features: 2+ Access Exits
Features
- Levels: One
- Stories: 1
- Pool features: None
Lot
- Size: 0.47 Acres
Details
- Additional structures: Above Grade, Below Grade
- Parcel number: 620450070000000
- Zoning: RS
- Special conditions: Standard
Construction
Type & style
- Home type: SingleFamily
- Architectural style: Ranch/Rambler
- Property subtype: Single Family Residence
Materials
- Brick
- Foundation: Block
- Roof: Architectural Shingle
Condition
- Excellent
- New construction: No
- Year built: 1959
- Major remodel year: 2022
Utilities & green energy
- Electric: 200+ Amp Service
- Sewer: Public Sewer
- Water: Well
Community & HOA
Community
- Subdivision: Windsor Farms
HOA
- Has HOA: No
Location
- Region: Harrisburg
- Municipality: SUSQUEHANNA TWP
Financial & listing details
- Price per square foot: $104/sqft
- Tax assessed value: $137,700
- Annual tax amount: $5,109
- Date on market: 8/17/2025
- Listing agreement: Exclusive Right To Sell
- Listing terms: Cash,FHA,PHFA,VA Loan,Conventional
- Inclusions: Refrigerator, Microwave, Washer, Dryer
- Ownership: Fee Simple
Estimated market value
$365,400
$347,000 - $384,000
$2,595/mo
Price history
Price history
| Date | Event | Price |
|---|---|---|
| 1/14/2026 | Pending sale | $375,000$104/sqft |
Source: | ||
| 1/8/2026 | Listed for sale | $375,000-1.3%$104/sqft |
Source: | ||
| 12/2/2025 | Listing removed | $379,900$106/sqft |
Source: | ||
| 11/24/2025 | Price change | $379,900-1.3%$106/sqft |
Source: | ||
| 9/30/2025 | Price change | $384,900-3.8%$107/sqft |
Source: | ||
Public tax history
Public tax history
| Year | Property taxes | Tax assessment |
|---|---|---|
| 2025 | $5,003 +13% | $137,700 |
| 2023 | $4,428 +2.4% | $137,700 |
| 2022 | $4,325 +1.3% | $137,700 |
Find assessor info on the county website
BuyAbility℠ payment
Est. payment
$2,336/mo
Principal & interest
$1808
Property taxes
$397
Home insurance
$131
Climate risks
Neighborhood: 17110
Nearby schools
GreatSchools rating
- 2/10Thomas W Holtzman Jr El SchoolGrades: 3-5Distance: 1 mi
- 5/10Susquehanna Twp Middle SchoolGrades: 6-8Distance: 3.2 mi
- 4/10Susquehanna Twp High SchoolGrades: 9-12Distance: 2 mi
Schools provided by the listing agent
- Elementary: Thomas W Holtzman Elementary School
- Middle: Susquehanna Township
- High: Susquehanna Township
- District: Susquehanna Township
Source: Bright MLS. This data may not be complete. We recommend contacting the local school district to confirm school assignments for this home.
