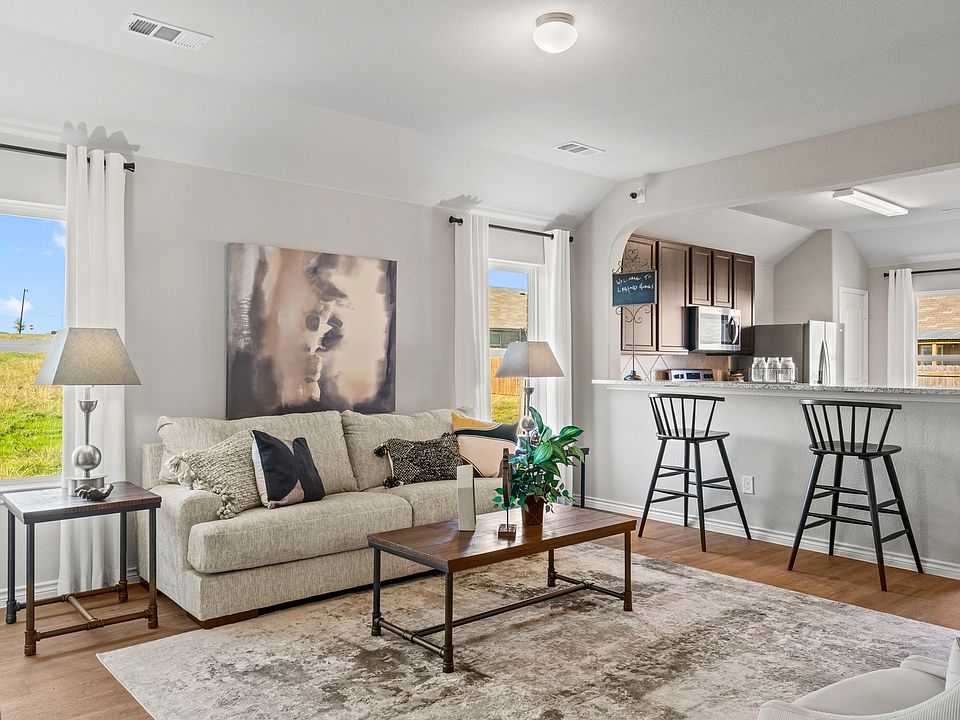Love where you live in Christian Meadows in Ennis, TX! The Woodland floor plan is a spacious 2-story home with 4 bedrooms, 2.5 baths, game room, and 2-car garage. The first floor offers the perfect space for entertaining with a bar top kitchen open to the family room! The gourmet kitchen is sure to please with 42-inch cabinets, granite countertops, and stainless-steel appliances! Retreat to the first-floor Owner’s Suite featuring granite countertops, a sizable shower, and a spacious walk-in closet! Don't miss your opportunity to call Christian Meadows home, schedule a visit today!
New construction
Special offer
$289,890
1504 Romans Rd, Ennis, TX 75119
4beds
1,745sqft
Est.:
Single Family Residence
Built in 2025
5,127.01 Square Feet Lot
$-- Zestimate®
$166/sqft
$44/mo HOA
What's special
Stainless-steel appliancesGranite countertopsSpacious walk-in closetGame roomBar top kitchenGourmet kitchenSizable shower
Call: (903) 289-7541
- 16 days |
- 45 |
- 5 |
Zillow last checked: 7 hours ago
Listing updated: October 13, 2025 at 12:50pm
Listed by:
Bradley Tiffan 0622722 888-376-0237,
Legend Home Corp
Source: NTREIS,MLS#: 21072424
Travel times
Schedule tour
Facts & features
Interior
Bedrooms & bathrooms
- Bedrooms: 4
- Bathrooms: 3
- Full bathrooms: 2
- 1/2 bathrooms: 1
Primary bedroom
- Level: First
- Dimensions: 12 x 14
Bedroom
- Level: Second
- Dimensions: 12 x 11
Bedroom
- Level: Second
- Dimensions: 12 x 11
Bedroom
- Level: Second
- Dimensions: 11 x 11
Game room
- Level: Second
- Dimensions: 16 x 12
Kitchen
- Level: First
- Dimensions: 12 x 14
Living room
- Level: First
- Dimensions: 16 x 12
Heating
- Central, Electric
Cooling
- Central Air, Electric
Appliances
- Included: Dishwasher, Electric Range, Disposal, Microwave
Features
- Double Vanity, Granite Counters, Open Floorplan, Pantry
- Flooring: Carpet, Luxury Vinyl Plank
- Has basement: No
- Has fireplace: No
Interior area
- Total interior livable area: 1,745 sqft
Video & virtual tour
Property
Parking
- Total spaces: 2
- Parking features: Concrete, Door-Single, Driveway, Garage Faces Front
- Attached garage spaces: 2
- Has uncovered spaces: Yes
Features
- Levels: Two
- Stories: 2
- Pool features: None
- Fencing: Back Yard,Wood
Lot
- Size: 5,127.01 Square Feet
- Dimensions: 41 x 125
- Features: Subdivision
Details
- Parcel number: 292346
- Other equipment: Irrigation Equipment
Construction
Type & style
- Home type: SingleFamily
- Architectural style: Traditional,Detached
- Property subtype: Single Family Residence
Materials
- Brick
- Foundation: Slab
- Roof: Composition
Condition
- New construction: Yes
- Year built: 2025
Details
- Builder name: Legend Homes
Utilities & green energy
- Sewer: Public Sewer
- Water: Public
- Utilities for property: Sewer Available, Separate Meters, Underground Utilities, Water Available
Community & HOA
Community
- Features: Community Mailbox, Curbs, Sidewalks
- Security: Carbon Monoxide Detector(s), Smoke Detector(s)
- Subdivision: Christian Meadows
HOA
- Has HOA: Yes
- Services included: Maintenance Grounds
- HOA fee: $525 annually
- HOA name: Associa
- HOA phone: 214-368-4030
Location
- Region: Ennis
Financial & listing details
- Price per square foot: $166/sqft
- Tax assessed value: $34,650
- Annual tax amount: $746
- Date on market: 9/29/2025
- Cumulative days on market: 356 days
About the community
Park
New Floorplans Now Available!
Located in Ennis near the DFW metro, Christian Meadows is a new community in Ellis County featuring homes for sale in a low tax rate area. Thanks to its convenient location near Hwy 287, this neighborhood offers simple and easy commutes to and from Dallas, Fort Worth, and Waxahachie via I-45, plus nearby grocery store options like HEB. Parents love Christian Meadows for its Ennis ISD schools and family-friendly environment.
The Great Fall Home Sale
Enjoy rates as low as 3.99% and up to $5,000 in closing costs on select homes! See a sales professional for details.Source: Legend Homes Texas

