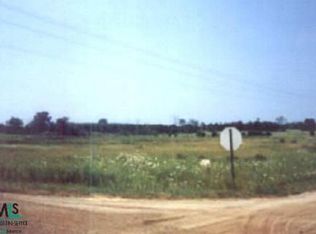Sold for $350,000
$350,000
1504 S State Rd, Applegate, MI 48401
3beds
1,643sqft
Single Family Residence
Built in ----
40 Acres Lot
$353,200 Zestimate®
$213/sqft
$1,482 Estimated rent
Home value
$353,200
Estimated sales range
Not available
$1,482/mo
Zestimate® history
Loading...
Owner options
Explore your selling options
What's special
Charming Farmhouse on 40 Rolling Acres – Minutes from Lake Huron! Located just 30 miles from Fort Gratiot & 4 miles from the sparkling shores of Lake Huron! Escape to the country with this beautiful 3-bedroom, 2-bath farmhouse situated on a scenic 40-acre corner parcel. With approx. 20 acres currently farmed (farmer retains rights to current crops), this is the perfect blend of productive land and peaceful living. Step inside the 1,643 sq ft home and you’ll find warm, rustic charm throughout — especially in the kitchen, featuring classic knotty pine. A natural stone fireplace anchors the spacious living area, ideal for cozy nights. The home also offers a partial basement & crawl space, and potential for a 4th bedroom or flex space to fit your needs. Outside, the land rolls beautifully with plenty of open space, wooded areas, and privacy. Whether you’re looking to hobby farm, hunt, or simply enjoy nature, this property delivers. Need storage or workshop space? You're in luck with a 40x60 Morton pole barn with a loft — great for equipment, toys, or livestock. Country living, minutes from modern convenience and lake life. Nothing stays in the pole barn.
Zillow last checked: 8 hours ago
Listing updated: October 13, 2025 at 08:42am
Listed by:
Malinda S. Kelly 810-837-1277,
Town & Country Realty-Lexington
Bought with:
Eddie Haidar, 6506049152
Keller Williams Legacy
Source: MiRealSource,MLS#: 50186451 Originating MLS: MiRealSource
Originating MLS: MiRealSource
Facts & features
Interior
Bedrooms & bathrooms
- Bedrooms: 3
- Bathrooms: 2
- Full bathrooms: 2
- Main level bathrooms: 2
- Main level bedrooms: 1
Bedroom 1
- Level: Main
- Area: 132
- Dimensions: 12 x 11
Bedroom 2
- Level: Upper
- Area: 153
- Dimensions: 17 x 9
Bedroom 3
- Area: 72
- Dimensions: 8 x 9
Bathroom 1
- Level: Main
- Area: 50
- Dimensions: 5 x 10
Bathroom 2
- Level: Main
- Area: 70
- Dimensions: 7 x 10
Dining room
- Area: 143
- Dimensions: 13 x 11
Kitchen
- Area: 156
- Dimensions: 13 x 12
Living room
- Area: 425
- Dimensions: 25 x 17
Heating
- Forced Air, Propane
Cooling
- Central Air
Appliances
- Included: Dishwasher, Dryer, Range/Oven, Refrigerator, Water Softener Owned
- Laundry: First Floor Laundry, Main Level
Features
- Basement: MI Basement,Partial,Crawl Space,Michigan Basement
- Number of fireplaces: 1
- Fireplace features: Living Room, Natural Fireplace
Interior area
- Total structure area: 2,003
- Total interior livable area: 1,643 sqft
- Finished area above ground: 1,643
- Finished area below ground: 0
Property
Parking
- Total spaces: 2
- Parking features: Attached, Electric in Garage, Garage Door Opener
- Attached garage spaces: 2
Features
- Levels: One and One Half
- Stories: 1
- Patio & porch: Patio, Porch
- Has view: Yes
- View description: Rural View
- Frontage type: Road
- Frontage length: 1327
Lot
- Size: 40 Acres
- Dimensions: 1327 x 1327
- Features: Rural, Farm, Rolling/Hilly, Wooded
Details
- Additional structures: Pole Barn, Shed(s)
- Parcel number: 21001910003000
- Special conditions: Private
Construction
Type & style
- Home type: SingleFamily
- Architectural style: Farm House
- Property subtype: Single Family Residence
Materials
- Vinyl Siding
Utilities & green energy
- Electric: 200+ Amp Service
- Sewer: Septic Tank
- Water: Private Well
Community & neighborhood
Location
- Region: Applegate
- Subdivision: No
Other
Other facts
- Listing agreement: Exclusive Right To Sell
- Listing terms: Cash,Conventional
- Road surface type: Gravel
Price history
| Date | Event | Price |
|---|---|---|
| 10/10/2025 | Sold | $350,000-2.8%$213/sqft |
Source: | ||
| 9/9/2025 | Pending sale | $360,000$219/sqft |
Source: | ||
| 8/26/2025 | Listed for sale | $360,000$219/sqft |
Source: | ||
Public tax history
Tax history is unavailable.
Neighborhood: 48401
Nearby schools
GreatSchools rating
- 4/10Carsonville-Port Sanilac Elementary SchoolGrades: PK-5Distance: 4.2 mi
- 7/10Carsonville-Port Sanilac H.S.Grades: 6-12Distance: 3.2 mi
Schools provided by the listing agent
- District: Carsonville-Port Sanilac Sd
Source: MiRealSource. This data may not be complete. We recommend contacting the local school district to confirm school assignments for this home.
Get pre-qualified for a loan
At Zillow Home Loans, we can pre-qualify you in as little as 5 minutes with no impact to your credit score.An equal housing lender. NMLS #10287.
