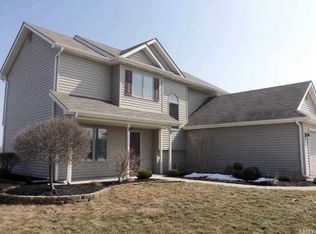Walk into a warm welcome when you step inside this home, featuring vaulted ceilings upon entry, a warm fireplace, and lots of light shining through. The double glass doors open up the first bedroom and are sure to add a touch of character. The sunroom off the kitchen features a large three pane window, two pane window, and a sliding glass patio door- hello sun! The kitchen provides great storage with the amount of cabinets, updated backsplash and a breakfast nook and bar. Conveniently off the kitchen is a separate laundry room, equipped with an attached shelf for storage, and garage access. Down the hall is where you’ll find your first full bathroom, completed with an updated backsplash. Further down is where you’ll find the master bedroom with a full bath and double vanity- no more worrying about sharing space! Across from the master is the third bedroom, which provides a large closet and window. Don’t miss your opportunity on this 3 bed, 2 bath home! Contingent upon seller finding suitable housing.
This property is off market, which means it's not currently listed for sale or rent on Zillow. This may be different from what's available on other websites or public sources.

