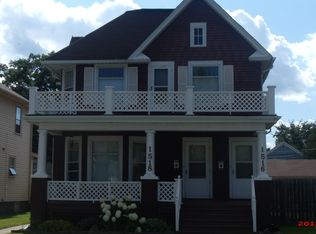Closed
$279,750
1504 Thurston AVENUE, Racine, WI 53405
4beds
1,595sqft
Single Family Residence
Built in 1916
4,791.6 Square Feet Lot
$289,300 Zestimate®
$175/sqft
$1,880 Estimated rent
Home value
$289,300
$252,000 - $333,000
$1,880/mo
Zestimate® history
Loading...
Owner options
Explore your selling options
What's special
Rebuilt from the studs with care and style, this beautifully renovated Colonial blends classic charm with thoughtful modern updates. The first floor was completely redesigned to create a bright, open layout and now includes a brand-new full bath for added functionality. The kitchen features stainless steel appliances, updated cabinetry, and clean, modern countertop and backsplash. Both bathrooms showcase striking tile work, and the entire interior boasts new flooring, hardware, and finishes throughout. With one bedroom on the main level and three more upstairs, this home offers flexible space for any lifestyle. Outside, enjoy a fenced-in yard and detached 2-car garage--plus new windows, siding, HVAC, and more! Welcome Home!
Zillow last checked: 8 hours ago
Listing updated: August 08, 2025 at 02:39am
Listed by:
Mike Fisher 262-705-2530,
Welcome Home Real Estate Group, LLC
Bought with:
William Reyes Gonzalez
Source: WIREX MLS,MLS#: 1922112 Originating MLS: Metro MLS
Originating MLS: Metro MLS
Facts & features
Interior
Bedrooms & bathrooms
- Bedrooms: 4
- Bathrooms: 2
- Full bathrooms: 2
- Main level bedrooms: 1
Primary bedroom
- Level: Upper
- Area: 156
- Dimensions: 13 x 12
Bedroom 2
- Level: Main
- Area: 144
- Dimensions: 12 x 12
Bedroom 3
- Level: Upper
- Area: 143
- Dimensions: 13 x 11
Bedroom 4
- Level: Upper
- Area: 108
- Dimensions: 12 x 9
Bathroom
- Features: Shower Stall
Kitchen
- Level: Main
- Area: 117
- Dimensions: 13 x 9
Living room
- Level: Main
- Area: 208
- Dimensions: 16 x 13
Heating
- Natural Gas, Forced Air
Cooling
- Central Air
Appliances
- Included: Dishwasher, Oven, Range, Refrigerator
Features
- High Speed Internet
- Flooring: Wood
- Basement: Block,Full,Sump Pump
Interior area
- Total structure area: 1,595
- Total interior livable area: 1,595 sqft
Property
Parking
- Total spaces: 2
- Parking features: Garage Door Opener, Detached, 2 Car
- Garage spaces: 2
Features
- Levels: Two
- Stories: 2
- Fencing: Fenced Yard
Lot
- Size: 4,791 sqft
- Features: Sidewalks
Details
- Parcel number: 09990000
- Zoning: Residential
- Special conditions: Arms Length
Construction
Type & style
- Home type: SingleFamily
- Architectural style: Colonial
- Property subtype: Single Family Residence
Materials
- Aluminum Siding, Vinyl Siding, Wood Siding
Condition
- 21+ Years
- New construction: No
- Year built: 1916
Utilities & green energy
- Sewer: Public Sewer
- Water: Public
- Utilities for property: Cable Available
Community & neighborhood
Location
- Region: Racine
- Municipality: Racine
Price history
| Date | Event | Price |
|---|---|---|
| 8/6/2025 | Sold | $279,750-0.1%$175/sqft |
Source: | ||
| 6/22/2025 | Contingent | $279,900$175/sqft |
Source: | ||
| 6/13/2025 | Listed for sale | $279,900+166.6%$175/sqft |
Source: | ||
| 4/3/2025 | Sold | $105,000+5.1%$66/sqft |
Source: | ||
| 3/20/2025 | Pending sale | $99,900$63/sqft |
Source: | ||
Public tax history
| Year | Property taxes | Tax assessment |
|---|---|---|
| 2024 | $2,850 -36.4% | $121,000 +10% |
| 2023 | $4,479 +77.5% | $110,000 +10% |
| 2022 | $2,524 +2.6% | $100,000 +9.9% |
Find assessor info on the county website
Neighborhood: 53405
Nearby schools
GreatSchools rating
- 2/10Knapp Elementary SchoolGrades: PK-5Distance: 0.2 mi
- NAMckinley Middle SchoolGrades: 6-8Distance: 0.9 mi
- 5/10Park High SchoolGrades: 9-12Distance: 0.5 mi
Schools provided by the listing agent
- District: Racine
Source: WIREX MLS. This data may not be complete. We recommend contacting the local school district to confirm school assignments for this home.
Get pre-qualified for a loan
At Zillow Home Loans, we can pre-qualify you in as little as 5 minutes with no impact to your credit score.An equal housing lender. NMLS #10287.
Sell for more on Zillow
Get a Zillow Showcase℠ listing at no additional cost and you could sell for .
$289,300
2% more+$5,786
With Zillow Showcase(estimated)$295,086
