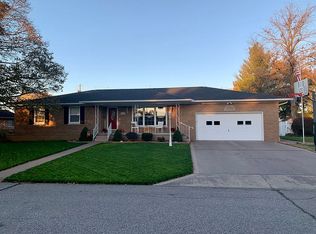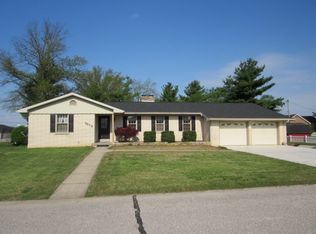Closed
$176,000
1504 Tile Factory Rd, Mount Vernon, IN 47620
3beds
1,507sqft
Single Family Residence
Built in 1925
0.3 Acres Lot
$181,700 Zestimate®
$--/sqft
$1,413 Estimated rent
Home value
$181,700
Estimated sales range
Not available
$1,413/mo
Zestimate® history
Loading...
Owner options
Explore your selling options
What's special
Lots of space for the money in this well kept home. From the oversized kitchen to the large owner's suite and good sized rooms, this home has a comfortable layout. The north side yard offers plenty of space to enjoy the outdoors and tons of parking with the extended concrete in front of the home. The back yard has a small wood privacy fence enclosing the patio and above ground pool. The garage has a window air conditioner and workbench. Includes: Refrigerator, range/oven, dishwasher, fanhood, microwave, washer, dryer, window treatments, window air conditioner and workbench in garage, and above ground pool. Excludes: Freezer. A small portion of the road frontage is part of the land acquisition for the sidewalk project along Tile Factory Rd. Sold AS-IS.
Zillow last checked: 8 hours ago
Listing updated: November 01, 2024 at 11:53am
Listed by:
Julia Vantlin 812-455-0461,
SHRODE AGENCY
Bought with:
Josie Bush, RB24000355
Catanese Real Estate
Source: IRMLS,MLS#: 202434153
Facts & features
Interior
Bedrooms & bathrooms
- Bedrooms: 3
- Bathrooms: 2
- Full bathrooms: 2
- Main level bedrooms: 3
Bedroom 1
- Level: Main
Bedroom 2
- Level: Main
Kitchen
- Level: Main
- Area: 256
- Dimensions: 16 x 16
Living room
- Level: Main
- Area: 270
- Dimensions: 18 x 15
Heating
- Natural Gas, Forced Air
Cooling
- Central Air
Appliances
- Included: Range/Oven Hook Up Elec, Dishwasher, Microwave, Refrigerator, Washer, Dehumidifier, Dryer-Electric, Exhaust Fan, Gas Oven, Gas Range
- Laundry: Electric Dryer Hookup, Main Level, Washer Hookup
Features
- Ceiling Fan(s), Laminate Counters, Eat-in Kitchen, Split Br Floor Plan, Stand Up Shower, Main Level Bedroom Suite
- Flooring: Carpet, Vinyl
- Windows: Storm Window(s), Window Treatments
- Basement: Crawl Space,Partial,Unfinished,Block,Sump Pump
- Attic: Pull Down Stairs
- Has fireplace: No
Interior area
- Total structure area: 1,882
- Total interior livable area: 1,507 sqft
- Finished area above ground: 1,507
- Finished area below ground: 0
Property
Parking
- Total spaces: 2.5
- Parking features: Detached, Garage Door Opener, Concrete
- Garage spaces: 2.5
- Has uncovered spaces: Yes
Features
- Levels: One
- Stories: 1
- Patio & porch: Patio, Porch Covered
- Pool features: Above Ground
- Fencing: Privacy,Wood
Lot
- Size: 0.30 Acres
- Dimensions: 100 X 129
- Features: Level, City/Town/Suburb
Details
- Parcel number: 652704241053.000018
- Zoning: RS
- Zoning description: Residential Single Family
Construction
Type & style
- Home type: SingleFamily
- Property subtype: Single Family Residence
Materials
- Aluminum Siding, Brick
- Roof: Shingle
Condition
- New construction: No
- Year built: 1925
Utilities & green energy
- Gas: CenterPoint Energy
- Sewer: City
- Water: City, Mt. Vernon Water Works
Community & neighborhood
Location
- Region: Mount Vernon
- Subdivision: Country Terrace
Other
Other facts
- Listing terms: Cash,Conventional,FHA,USDA Loan,VA Loan
Price history
| Date | Event | Price |
|---|---|---|
| 11/1/2024 | Sold | $176,000+6.7% |
Source: | ||
| 10/2/2024 | Pending sale | $164,900 |
Source: | ||
| 9/23/2024 | Price change | $164,900-2.9% |
Source: | ||
| 9/5/2024 | Listed for sale | $169,900+88.8% |
Source: | ||
| 6/6/2017 | Sold | $90,000-5.2% |
Source: | ||
Public tax history
| Year | Property taxes | Tax assessment |
|---|---|---|
| 2024 | $1,186 +7% | $125,900 +6.2% |
| 2023 | $1,108 +17.6% | $118,600 +7% |
| 2022 | $942 +6.1% | $110,800 +17.6% |
Find assessor info on the county website
Neighborhood: 47620
Nearby schools
GreatSchools rating
- 7/10Farmersville Elementary SchoolGrades: PK-5Distance: 4.2 mi
- 8/10Mount Vernon Jr High SchoolGrades: 6-8Distance: 0.2 mi
- 7/10Mount Vernon High SchoolGrades: 9-12Distance: 0.6 mi
Schools provided by the listing agent
- Elementary: Farmersville
- Middle: Mount Vernon
- High: Mount Vernon
- District: MSD of Mount Vernon
Source: IRMLS. This data may not be complete. We recommend contacting the local school district to confirm school assignments for this home.
Get pre-qualified for a loan
At Zillow Home Loans, we can pre-qualify you in as little as 5 minutes with no impact to your credit score.An equal housing lender. NMLS #10287.

