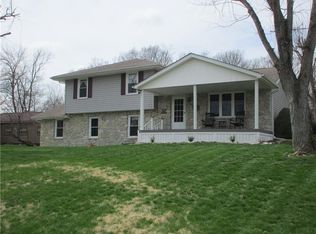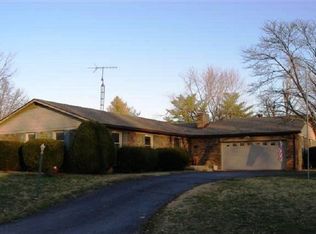Sold
$251,000
15048 N Bluff Rd, Edinburgh, IN 46124
3beds
1,704sqft
Residential, Single Family Residence
Built in 1974
0.37 Acres Lot
$258,100 Zestimate®
$147/sqft
$1,914 Estimated rent
Home value
$258,100
$227,000 - $292,000
$1,914/mo
Zestimate® history
Loading...
Owner options
Explore your selling options
What's special
You will appreciate this very well maintained 3 bedroom 1.5 bath home with a cozy family room that has a beautiful gas log fireplace. Wonderful kitchen with all appliances included. Spacious living room along with a separate dining room to appreciate. Primary bedroom with walk-in closet and half bath. Spacious backyard with new privacy fence and new poured concrete patio so you can enjoy entertaining or just lounging in your back yard. Updates include: new HVAC, water heater, paint, light fixtures and more.
Zillow last checked: 8 hours ago
Listing updated: December 03, 2024 at 08:00am
Listing Provided by:
Robyn Agnew 812-390-0509,
RE/MAX Real Estate Prof
Bought with:
Robyn Agnew
RE/MAX Real Estate Prof
Source: MIBOR as distributed by MLS GRID,MLS#: 21997439
Facts & features
Interior
Bedrooms & bathrooms
- Bedrooms: 3
- Bathrooms: 2
- Full bathrooms: 1
- 1/2 bathrooms: 1
Primary bedroom
- Features: Carpet
- Level: Upper
- Area: 168 Square Feet
- Dimensions: 14x12
Bedroom 2
- Features: Carpet
- Level: Upper
- Area: 156 Square Feet
- Dimensions: 13x12
Bedroom 3
- Features: Carpet
- Level: Upper
- Area: 110 Square Feet
- Dimensions: 11x10
Dining room
- Features: Laminate Hardwood
- Level: Main
- Area: 120 Square Feet
- Dimensions: 12x10
Family room
- Features: Laminate Hardwood
- Level: Main
- Area: 19 Square Feet
- Dimensions: 19x1
Kitchen
- Features: Laminate Hardwood
- Level: Main
- Area: 144 Square Feet
- Dimensions: 12x12
Living room
- Features: Carpet
- Level: Main
- Area: 192 Square Feet
- Dimensions: 16x12
Sun room
- Features: Other
- Level: Main
- Area: 96 Square Feet
- Dimensions: 12x08
Heating
- Forced Air
Cooling
- Has cooling: Yes
Appliances
- Included: Dishwasher, Disposal, Gas Water Heater, MicroHood, Electric Oven, Refrigerator
- Laundry: Main Level
Features
- Attic Access, Ceiling Fan(s), Walk-In Closet(s)
- Windows: Windows Vinyl, Wood Work Painted
- Has basement: No
- Attic: Access Only
- Number of fireplaces: 1
- Fireplace features: Family Room, Insert, Gas Log
Interior area
- Total structure area: 1,704
- Total interior livable area: 1,704 sqft
Property
Parking
- Total spaces: 2
- Parking features: Attached, Concrete, Garage Door Opener
- Attached garage spaces: 2
Features
- Levels: Multi/Split
- Patio & porch: Patio, Porch, Screened
- Fencing: Fenced,Fence Full Rear,Privacy
Lot
- Size: 0.37 Acres
- Features: Rural - Subdivision
Details
- Parcel number: 030504420003600009
- Other equipment: Satellite Dish Rented
- Horse amenities: None
Construction
Type & style
- Home type: SingleFamily
- Architectural style: Traditional
- Property subtype: Residential, Single Family Residence
Materials
- Vinyl With Brick
- Foundation: Crawl Space
Condition
- Updated/Remodeled
- New construction: No
- Year built: 1974
Utilities & green energy
- Electric: 100 Amp Service
- Sewer: Septic Tank
- Water: Municipal/City
Community & neighborhood
Location
- Region: Edinburgh
- Subdivision: Talberton
Price history
| Date | Event | Price |
|---|---|---|
| 12/2/2024 | Sold | $251,000+0.4%$147/sqft |
Source: | ||
| 10/7/2024 | Pending sale | $249,900$147/sqft |
Source: | ||
| 9/24/2024 | Price change | $249,900-2%$147/sqft |
Source: | ||
| 9/16/2024 | Price change | $254,900-1.9%$150/sqft |
Source: | ||
| 8/21/2024 | Listed for sale | $259,900+62.4%$153/sqft |
Source: | ||
Public tax history
| Year | Property taxes | Tax assessment |
|---|---|---|
| 2024 | $706 -2.4% | $187,800 +13.5% |
| 2023 | $723 +32.4% | $165,400 +3.4% |
| 2022 | $546 +41.2% | $160,000 +12.9% |
Find assessor info on the county website
Neighborhood: Pleasant View Village
Nearby schools
GreatSchools rating
- 6/10Taylorsville Elementary SchoolGrades: PK-6Distance: 3.1 mi
- 5/10Northside Middle SchoolGrades: 7-8Distance: 8.4 mi
- 7/10Columbus North High SchoolGrades: 9-12Distance: 8.5 mi
Schools provided by the listing agent
- Elementary: Taylorsville Elementary School
- Middle: Northside Middle School
- High: Columbus North High School
Source: MIBOR as distributed by MLS GRID. This data may not be complete. We recommend contacting the local school district to confirm school assignments for this home.
Get a cash offer in 3 minutes
Find out how much your home could sell for in as little as 3 minutes with a no-obligation cash offer.
Estimated market value$258,100
Get a cash offer in 3 minutes
Find out how much your home could sell for in as little as 3 minutes with a no-obligation cash offer.
Estimated market value
$258,100

