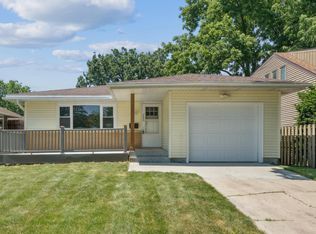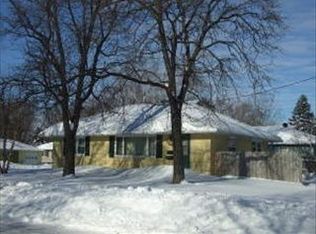Closed
$325,000
1505 7th St NE, Rochester, MN 55906
4beds
2,388sqft
Single Family Residence
Built in 1957
7,840.8 Square Feet Lot
$316,500 Zestimate®
$136/sqft
$2,383 Estimated rent
Home value
$316,500
$301,000 - $332,000
$2,383/mo
Zestimate® history
Loading...
Owner options
Explore your selling options
What's special
Charming 4 bedroom, 3 bath home within walking distance to Downtown Rochester. Backyard is fully fenced in. A dining room and hardwood floors throughout.
Miles of bike trails through Quarry Hill Park and a wonderful Nature Center to enjoy all seasons.
This is a great place to start your Rochester Experience. Pre-inspected home!!
Do not miss this opportunity to see this home!
Zillow last checked: 8 hours ago
Listing updated: August 06, 2025 at 12:13pm
Listed by:
LeeAnn Martin 507-273-1272,
Keller Williams Realty Integrity
Bought with:
Nasir Gabeyre
Northstar Real Estate Associates
Source: NorthstarMLS as distributed by MLS GRID,MLS#: 6745278
Facts & features
Interior
Bedrooms & bathrooms
- Bedrooms: 4
- Bathrooms: 3
- Full bathrooms: 1
- 3/4 bathrooms: 1
- 1/2 bathrooms: 1
Bedroom 1
- Level: Main
- Area: 156 Square Feet
- Dimensions: 13x12
Bedroom 2
- Level: Main
- Area: 120 Square Feet
- Dimensions: 10x12
Bedroom 3
- Level: Main
- Area: 90 Square Feet
- Dimensions: 10x9
Bedroom 4
- Level: Lower
- Area: 90 Square Feet
- Dimensions: 10x9
Dining room
- Level: Main
- Area: 96 Square Feet
- Dimensions: 8x12
Flex room
- Level: Lower
- Area: 192 Square Feet
- Dimensions: 16x12
Kitchen
- Level: Main
- Area: 120 Square Feet
- Dimensions: 12x10
Laundry
- Level: Lower
- Area: 80 Square Feet
- Dimensions: 8x10
Living room
- Level: Main
- Area: 192 Square Feet
- Dimensions: 16x12
Storage
- Level: Lower
- Area: 80 Square Feet
- Dimensions: 8x10
Heating
- Forced Air
Cooling
- Central Air
Appliances
- Included: Dishwasher, Gas Water Heater, Range, Refrigerator, Water Softener Owned
Features
- Basement: Block,Finished,Full,Partially Finished,Tile Shower
- Number of fireplaces: 1
- Fireplace features: Wood Burning Stove
Interior area
- Total structure area: 2,388
- Total interior livable area: 2,388 sqft
- Finished area above ground: 1,440
- Finished area below ground: 540
Property
Parking
- Total spaces: 2
- Parking features: Attached
- Attached garage spaces: 2
Accessibility
- Accessibility features: None
Features
- Levels: One
- Stories: 1
- Fencing: Privacy,Wood
Lot
- Size: 7,840 sqft
- Dimensions: 68 x 117
- Features: Wooded
Details
- Foundation area: 1440
- Parcel number: 743614020851
- Zoning description: Residential-Single Family
Construction
Type & style
- Home type: SingleFamily
- Property subtype: Single Family Residence
Materials
- Wood Siding
Condition
- Age of Property: 68
- New construction: No
- Year built: 1957
Utilities & green energy
- Gas: Natural Gas
- Sewer: City Sewer/Connected
- Water: City Water/Connected
Community & neighborhood
Location
- Region: Rochester
- Subdivision: Sauers 1st Sub
HOA & financial
HOA
- Has HOA: No
Price history
| Date | Event | Price |
|---|---|---|
| 7/31/2025 | Sold | $325,000+1.9%$136/sqft |
Source: | ||
| 7/23/2025 | Pending sale | $319,000$134/sqft |
Source: | ||
| 7/4/2025 | Listed for sale | $319,000$134/sqft |
Source: | ||
| 6/25/2025 | Listing removed | $319,000$134/sqft |
Source: | ||
| 3/26/2025 | Pending sale | $319,000$134/sqft |
Source: | ||
Public tax history
| Year | Property taxes | Tax assessment |
|---|---|---|
| 2024 | $3,507 | $274,200 -1% |
| 2023 | -- | $276,900 +7.2% |
| 2022 | $3,140 +8.2% | $258,300 +14.2% |
Find assessor info on the county website
Neighborhood: 55906
Nearby schools
GreatSchools rating
- 7/10Jefferson Elementary SchoolGrades: PK-5Distance: 0.5 mi
- 4/10Kellogg Middle SchoolGrades: 6-8Distance: 1 mi
- 8/10Century Senior High SchoolGrades: 8-12Distance: 1.7 mi
Schools provided by the listing agent
- Elementary: Jefferson
- Middle: Kellogg
- High: Century
Source: NorthstarMLS as distributed by MLS GRID. This data may not be complete. We recommend contacting the local school district to confirm school assignments for this home.
Get a cash offer in 3 minutes
Find out how much your home could sell for in as little as 3 minutes with a no-obligation cash offer.
Estimated market value
$316,500

