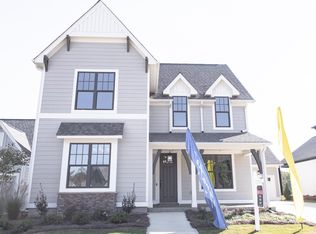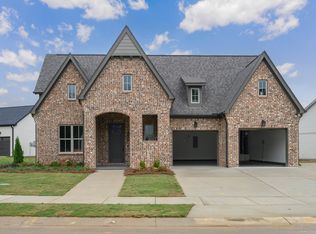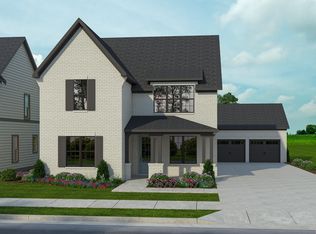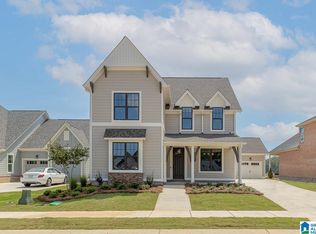Sold for $602,407 on 03/20/25
$602,407
1505 Albert Rd, Birmingham, AL 35244
4beds
2,260sqft
Single Family Residence
Built in 2025
8,276.4 Square Feet Lot
$613,000 Zestimate®
$267/sqft
$2,737 Estimated rent
Home value
$613,000
$472,000 - $797,000
$2,737/mo
Zestimate® history
Loading...
Owner options
Explore your selling options
What's special
Introducing a BRAND NEW floor plan in Bradbury, The Hartley! This BRICK home features an OPEN CONCEPT floor plan with GOURMET kitchen and a huge island overlooking a great room! This floor plan offers 4 bedrooms on the main level! Outside you can find a COVERED PATIO overlooking the backyard, perfect for relaxing! The Primary Bedroom and spa bath are on the back of the home with a large WALK-IN CLOSET, tiled shower, and double vanities. This plan has tons of options you can add including OPTIONAL UPPER LEVELS with an additional living space, STORAGE SPACE. All of this is within walking distance to the new amenities in Bradbury- Pickleball, wiffle ball, RESORT-STYLE pool, fitness center, and beautiful CLUBHOUSE! Come see why everyone is calling Bradbury "home!"
Zillow last checked: 8 hours ago
Listing updated: March 21, 2025 at 06:34am
Listed by:
Brooke Gann 205-563-6229,
SB Dev Corp,
Tracy Murphy 205-966-9072,
SB Dev Corp
Bought with:
Brandon Cobia
Keller Williams Realty Hoover
Sheree Cobia
Keller Williams Realty Hoover
Source: GALMLS,MLS#: 21379411
Facts & features
Interior
Bedrooms & bathrooms
- Bedrooms: 4
- Bathrooms: 2
- Full bathrooms: 2
Primary bedroom
- Level: First
Bedroom 1
- Level: First
Bedroom 2
- Level: First
Primary bathroom
- Level: First
Bathroom 1
- Level: First
Dining room
- Level: First
Kitchen
- Features: Stone Counters, Kitchen Island, Pantry
- Level: First
Basement
- Area: 0
Heating
- Natural Gas
Cooling
- Central Air
Appliances
- Included: Gas Cooktop, Dishwasher, Microwave, Gas Oven, Gas Water Heater
- Laundry: Electric Dryer Hookup, Washer Hookup, Main Level, Laundry Room, Yes
Features
- Recessed Lighting, High Ceilings, Crown Molding, Smooth Ceilings, Linen Closet, Double Vanity, Tub/Shower Combo
- Flooring: Carpet, Hardwood, Tile
- Attic: Pull Down Stairs,Yes
- Has fireplace: No
Interior area
- Total interior livable area: 2,260 sqft
- Finished area above ground: 2,260
- Finished area below ground: 0
Property
Parking
- Total spaces: 2
- Parking features: Attached, Driveway, Parking (MLVL), Garage Faces Front
- Attached garage spaces: 2
- Has uncovered spaces: Yes
Features
- Levels: One
- Stories: 1
- Patio & porch: Covered, Patio
- Exterior features: Sprinkler System
- Pool features: Cleaning System, In Ground, Fenced, Community
- Has view: Yes
- View description: None
- Waterfront features: No
Lot
- Size: 8,276 sqft
Details
- Parcel number: 0000
- Special conditions: N/A
Construction
Type & style
- Home type: SingleFamily
- Property subtype: Single Family Residence
Materials
- 3 Sides Brick, HardiPlank Type
- Foundation: Slab
Condition
- New construction: Yes
- Year built: 2025
Utilities & green energy
- Water: Public
- Utilities for property: Sewer Connected, Underground Utilities
Community & neighborhood
Community
- Community features: Park, Playground, Sidewalks, Street Lights, Walking Paths
Location
- Region: Birmingham
- Subdivision: Bradbury At Blackridge
HOA & financial
HOA
- Has HOA: Yes
- HOA fee: $1,300 annually
- Amenities included: Management
- Services included: Maintenance Grounds, Utilities for Comm Areas
Price history
| Date | Event | Price |
|---|---|---|
| 3/20/2025 | Sold | $602,407+9.5%$267/sqft |
Source: | ||
| 4/24/2024 | Pending sale | $550,000$243/sqft |
Source: | ||
| 3/12/2024 | Listed for sale | $550,000$243/sqft |
Source: | ||
Public tax history
Tax history is unavailable.
Neighborhood: 35244
Nearby schools
GreatSchools rating
- 10/10South Shades Crest Elementary SchoolGrades: PK-2Distance: 2.6 mi
- 10/10Robert F Bumpus Middle SchoolGrades: 6-8Distance: 2.7 mi
- 8/10Hoover High SchoolGrades: 9-12Distance: 4.1 mi
Schools provided by the listing agent
- Elementary: South Shades Crest
- Middle: Bumpus, Robert F
- High: Hoover
Source: GALMLS. This data may not be complete. We recommend contacting the local school district to confirm school assignments for this home.
Get a cash offer in 3 minutes
Find out how much your home could sell for in as little as 3 minutes with a no-obligation cash offer.
Estimated market value
$613,000
Get a cash offer in 3 minutes
Find out how much your home could sell for in as little as 3 minutes with a no-obligation cash offer.
Estimated market value
$613,000



