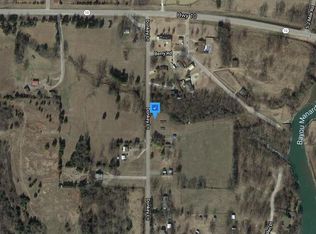Sold for $279,960
$279,960
1505 Berry Rd, Fort Gibson, OK 74434
3beds
2,158sqft
Single Family Residence
Built in 1980
1.55 Acres Lot
$283,800 Zestimate®
$130/sqft
$2,190 Estimated rent
Home value
$283,800
Estimated sales range
Not available
$2,190/mo
Zestimate® history
Loading...
Owner options
Explore your selling options
What's special
This beautifully updated 3-bedroom, 2.5-bath home sits on approximately 1.5 peaceful acres. Offering 2,158 sq ft of living space (source is Courthouse records), this home features a spacious living room with a cozy wood-burning fireplace, a well-appointed kitchen with a water filtration system, copper apron-front farmhouse sink,
breakfast nook, and formal dining room, plus a large laundry room. Completely remodeled in 2019, updates include new windows, flooring, hot water tanks, cabinetry, HVAC, stainless steel appliances, light fixtures, and granite countertops. The primary suite offers private access to the back deck, ensuite, and a custom walk-in closet system. Secondary bedrooms are generously sized, each with large walk-in closets. Additional features include a 2-car attached garage with storage shelving, a privacy-fenced backyard with a small storage shed, and a large concrete circle driveway providing ample parking. Enjoy access to a nearby bayou for outdoor activities
or fishing! Located in the desirable Fort Gibson School District, this property offers the perfect blend of updates and country charm. Call today! Motivated Seller.
Zillow last checked: 8 hours ago
Listing updated: August 22, 2025 at 01:10pm
Listed by:
Alisha Cooper 918-869-1926,
Chinowth & Cohen
Bought with:
Nancy Wilmeth, 182262
eXp Realty, LLC
Source: MLS Technology, Inc.,MLS#: 2504370 Originating MLS: MLS Technology
Originating MLS: MLS Technology
Facts & features
Interior
Bedrooms & bathrooms
- Bedrooms: 3
- Bathrooms: 3
- Full bathrooms: 2
- 1/2 bathrooms: 1
Heating
- Central, Electric
Cooling
- Central Air
Appliances
- Included: Cooktop, Double Oven, Dishwasher, Electric Water Heater, Disposal, Gas Water Heater, Microwave, Oven, Range
Features
- Granite Counters, Vaulted Ceiling(s), Ceiling Fan(s), Programmable Thermostat
- Flooring: Laminate
- Doors: Insulated Doors
- Windows: Vinyl, Storm Window(s)
- Number of fireplaces: 1
- Fireplace features: Blower Fan, Wood Burning
Interior area
- Total structure area: 2,158
- Total interior livable area: 2,158 sqft
Property
Parking
- Total spaces: 2
- Parking features: Attached, Garage, Shelves, Storage
- Attached garage spaces: 2
Features
- Levels: One
- Stories: 1
- Patio & porch: Covered, Deck, Patio, Porch
- Exterior features: Rain Gutters
- Pool features: None
- Fencing: Privacy
Lot
- Size: 1.55 Acres
- Features: Greenbelt, Mature Trees
Details
- Additional structures: Barn(s), Storage
- Parcel number: 510035980
Construction
Type & style
- Home type: SingleFamily
- Architectural style: Ranch
- Property subtype: Single Family Residence
Materials
- Stone, Wood Siding, Wood Frame
- Foundation: Slab
- Roof: Asphalt,Fiberglass
Condition
- Year built: 1980
Utilities & green energy
- Sewer: Septic Tank
- Water: Rural
- Utilities for property: Electricity Available, Fiber Optic Available, Satellite Internet Available, Water Available
Green energy
- Energy efficient items: Doors
Community & neighborhood
Security
- Security features: No Safety Shelter, Smoke Detector(s)
Community
- Community features: Gutter(s), Sidewalks
Location
- Region: Fort Gibson
- Subdivision: Village
Other
Other facts
- Listing terms: Conventional,FHA,USDA Loan,VA Loan
Price history
| Date | Event | Price |
|---|---|---|
| 8/19/2025 | Sold | $279,960-3.1%$130/sqft |
Source: | ||
| 7/17/2025 | Pending sale | $289,000$134/sqft |
Source: | ||
| 6/3/2025 | Price change | $289,000-2%$134/sqft |
Source: | ||
| 4/30/2025 | Price change | $295,000-7.5%$137/sqft |
Source: | ||
| 4/11/2025 | Price change | $319,000-3.3%$148/sqft |
Source: | ||
Public tax history
| Year | Property taxes | Tax assessment |
|---|---|---|
| 2024 | $875 -0.3% | $11,145 0% |
| 2023 | $878 +5.2% | $11,146 +3% |
| 2022 | $834 +6.6% | $10,821 +6.1% |
Find assessor info on the county website
Neighborhood: 74434
Nearby schools
GreatSchools rating
- 6/10Fort Gibson Intermediate Elementary SchoolGrades: 3-5Distance: 2.1 mi
- 7/10Fort Gibson Middle SchoolGrades: 6-8Distance: 2.1 mi
- 9/10Fort Gibson High SchoolGrades: 9-12Distance: 2.1 mi
Schools provided by the listing agent
- Elementary: Fort Gibson
- High: Fort Gibson
- District: Fort Gibson - Sch Dist (K3)
Source: MLS Technology, Inc.. This data may not be complete. We recommend contacting the local school district to confirm school assignments for this home.
Get pre-qualified for a loan
At Zillow Home Loans, we can pre-qualify you in as little as 5 minutes with no impact to your credit score.An equal housing lender. NMLS #10287.
