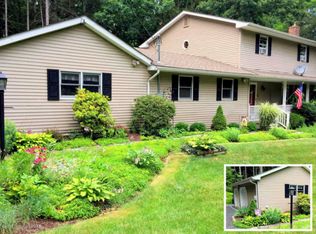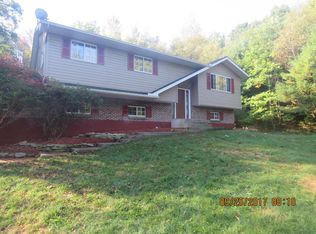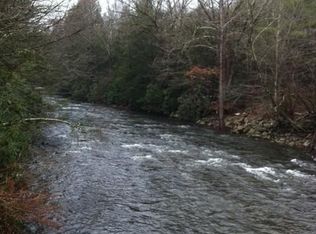GREAT LOCATION & TONS OF SPACE! Spacious home on 1.15 acres lot, and super convenient location. Main house has 5 bedrooms, 2 1/2 bath. First floor new hardwood flooring and new kitchen. Formal living room with fireplace connects to dining area and enclosed porch. Optional playroom/formal dining/den rm and newly remodeled laundry/mudroom plus mother in-law studio apt completes the 1st floor. MIL apt is self-contained, kitchen w/ granite countertops, shower bath with built-in tiled bench, gorgeous windows with wooded view. MIL studio is accessible to main house but also has separate front entrance via its own large wooden deck. Fully remodeled basement with wood burning stove and pool room offers lots of space for entertaining. On the 2nd floor, plenty of bedroom space, a recently upgraded main jack & jill bath, a newly remodeled large master bedroom with electric fireplace and brand new lighting, an amazing new master bath with whirlpool tub, and bonus master room you can use for your closet or sitting area or baby room. Plenty of 2nd floor space for everything. Right behind you: Nature Preserve, trees for days. Located in Hamilton Township, Stroudsburg. Within 5 min: I-80 access, Giant supermarket, (many) restaurants, Lowes & Home Depot, Kohl's and the St Luke's hospital campus; 10 mins to Tanger Outlets.
This property is off market, which means it's not currently listed for sale or rent on Zillow. This may be different from what's available on other websites or public sources.



