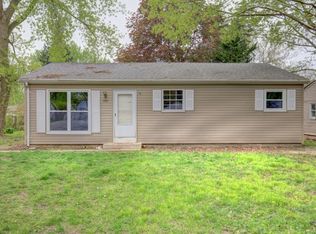Well cared-for one story with lots to offer! Attractive Living Room has large picture window for lots of natural light. Inviting Kitchen is loaded with cabinetry and counter space â great for serving buffet style, plus room for a larger dining table, & more. All appliances will stay. Laundry room & private half bath are nearby. Spacious Master Bedroom easily holds a king-sized bed. Delightful âKidsâ Bedrooms have been artistically decorated with a touch of whimsy. Wonderful Sunroom with windows on three sides, is used year round with heat provided by a space heater in winter and cooled thru leaving the two doors open from the Kitchen. (280 Sq. Ft not counted in the 1190 Sq. Footage reflected in the listing) Nicely sized attached garage. Fenced backyard, garden shed and more!
This property is off market, which means it's not currently listed for sale or rent on Zillow. This may be different from what's available on other websites or public sources.
