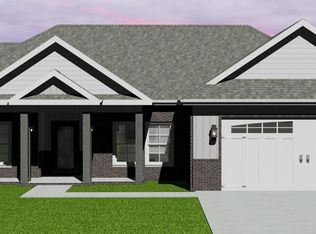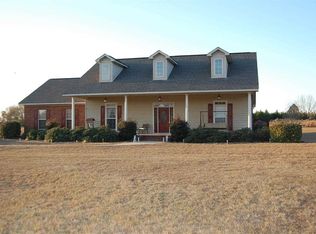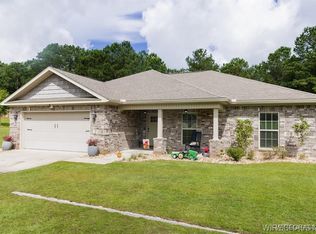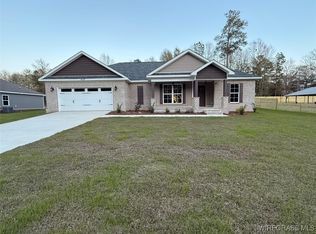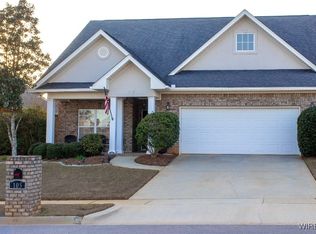Foss Lifetime Investment Properties has hit the nail on the head again with this 3 bedroom, 2 Bath 1695 SF beauty. This is a very versatile, open concept floor plan built with the latest energy saving methods and materials. The expansive great room, Chef's kitchen, and dining area seamlessly flow into one another to create a comfortable living area; 9' Ceilings throughout. The kitchen features custom Baltic Birch cabinetry with Maple face frames, granite countertops, large granite island with charging ports, stainless high efficiency appliances, pantry, and pot filler. The primary bedroom is a very comfortable size with 9' trey ceiling and decadent ensuite bath.The bath features tile flooring, large soaking tub, custom tile walk in shower, large walk in closet with accessible pass through to the laundry room. This split floor plan offers 2 more large bedrooms and equally as decadent guest bath, Large 2 Car Garage, covered front porch, and large back porch, sprinkler system, all on a .83 Acre lot. Quality craftsmanship, only the highest caliber materials, attention to detail, Termite Bond, and Builder's Warranty provide you with confidence and security. Energy efficient upgrades include LoE2 270 Climate, Solar Control Windows throughout, Rinnai tankless water heater (gas), extra blown in insulation, smart thermostat, & much more. Welcome Home.
9' ceilings.556 SF, 2 Car Garage, Laundry room off garage with passthrough access to/from Primary walk in closet, , dining area, .82 Acres, Sprinkler system, large 223 SF back porch. Kitchen, large corner pantry, split floor plan
New construction
$299,888
1505 County Road 514 Rd, Elba, AL 36323
3beds
1,695sqft
Est.:
Single Family Residence
Built in 2025
0.82 Acres Lot
$-- Zestimate®
$177/sqft
$-- HOA
What's special
Guest bathLaundry room off garageDining areaLarge soaking tubEnsuite bathExpansive great roomLarge back porch
- 142 days |
- 55 |
- 3 |
Zillow last checked: 8 hours ago
Listing updated: November 25, 2025 at 12:35pm
Listed by:
CHERYL PICCININI 334-390-9612,
CENTURY 21 REGENCY REALTY,
Brenna Escarciga 315-949-1542,
CENTURY 21 REGENCY REALTY
Source: Wiregrass BOR,MLS#: 554679Originating MLS: Wiregrass Board Of REALTORS
Tour with a local agent
Facts & features
Interior
Bedrooms & bathrooms
- Bedrooms: 3
- Bathrooms: 2
- Full bathrooms: 2
Primary bedroom
- Description: Spacious with 9' trey ceiling, luxury vinyl plank, custom whisper quiet ceiling fan, large ensuite bath and walk in closet.
- Level: First
- Dimensions: 14.2' x 16.4'
Bedroom
- Description: 9' ceilings, whisper quiet ceiling fans, large closet, luxury vinyl plank flooring.
- Level: First
- Dimensions: 11.2' x 11'
Bedroom
- Description: 9' ceilings, whisper quiet ceiling fans, large closet, luxury vinyl plank flooring.
- Level: First
- Dimensions: 12.4' x 11'
Bathroom
- Description: Ensuite bath with deep soaking tub, custom tiled walk in shower with three shower heads, double granite vanity, linen closet, tile flooring, custom mirrors, charging outlets, walk in closet with laundry room access.
- Level: First
Bathroom
- Description: Granite vanity, custom mirror, granite vanity, tiled tub/shower surround, tile flooring.
- Level: First
Dining room
- Description: Luxury vinyl plank, 9' ceiling, custom lighting, open to kitchen and living area.
- Level: First
Foyer
- Description: Luxury vinyl plank flooring, custom lighting, opens to open living area off of covered front porch.
- Level: First
Kitchen
- Description: Custom Wood Cabinetry with soft close, granite countertops and island, stainless appliance package, pot filler, recessed lighting, vinyl plank, pantry.
- Level: First
Laundry
- Description: Located off garage with additional access from Primary bath and walk in closet, luxury vinyl plank flooring, utility sink.
- Level: First
Living room
- Description: Spacious with 9' trey ceiling with recessed lighting and whisper quiet ceiling fan, programmable electric fireplace, luxury vinyl plank, open concept, door with integrated blinds leading to back patio area.
- Level: First
Heating
- Central, Electric, Heat Pump
Cooling
- Central Air, Electric, Heat Pump
Appliances
- Included: Convection Oven, Dishwasher, Electric Range, Disposal, Gas Water Heater, Microwave Hood Fan, Microwave, Plumbed For Ice Maker, Refrigerator, Smooth Cooktop, Self Cleaning Oven, Tankless Water Heater
- Laundry: Washer Hookup, Dryer Hookup
Features
- Tray Ceiling(s), Double Vanity, Garden Tub/Roman Tub, High Ceilings, Linen Closet, Pull Down Attic Stairs, Separate Shower, Walk-In Closet(s), Kitchen Island, Pot Filler, Programmable Thermostat
- Flooring: Tile, Wood
- Doors: Insulated Doors
- Windows: Double Pane Windows
- Attic: Pull Down Stairs
- Number of fireplaces: 1
- Fireplace features: Electric, One, Ventless
Interior area
- Total interior livable area: 1,695 sqft
Property
Parking
- Total spaces: 2
- Parking features: Attached, Garage
- Attached garage spaces: 2
Features
- Levels: One
- Stories: 1
- Patio & porch: Covered, Patio, Porch
- Exterior features: Covered Patio, Sprinkler/Irrigation, Porch, Patio
- Pool features: None
Lot
- Size: 0.82 Acres
- Features: Outside City Limits, Level, Sprinklers In Ground
- Topography: Level
Details
- Parcel number: 1401010000007.005
Construction
Type & style
- Home type: SingleFamily
- Architectural style: One Story
- Property subtype: Single Family Residence
Materials
- Brick, Vinyl Siding
- Foundation: Slab
- Roof: Ridge Vents
Condition
- Under Construction
- New construction: Yes
- Year built: 2025
Details
- Builder model: 25-32R
- Builder name: Foss Lifetime Investment Properties, LLC
- Warranty included: Yes
Utilities & green energy
- Sewer: Septic Tank
- Water: Community/Coop
- Utilities for property: Cable Available, Electricity Available, High Speed Internet Available, Propane
Green energy
- Energy efficient items: Doors, Windows
Community & HOA
Community
- Security: Fire Alarm
- Subdivision: Rural
HOA
- Has HOA: No
Location
- Region: Elba
Financial & listing details
- Price per square foot: $177/sqft
- Annual tax amount: $95
- Date on market: 8/29/2025
- Cumulative days on market: 88 days
- Listing terms: Cash,Conventional,FHA,USDA Loan,VA Loan
- Electric utility on property: Yes
- Road surface type: Paved
Estimated market value
Not available
Estimated sales range
Not available
Not available
Price history
Price history
| Date | Event | Price |
|---|---|---|
| 8/29/2025 | Listed for sale | $299,888$177/sqft |
Source: Wiregrass BOR #554679 Report a problem | ||
Public tax history
Public tax history
Tax history is unavailable.BuyAbility℠ payment
Est. payment
$1,634/mo
Principal & interest
$1444
Home insurance
$105
Property taxes
$85
Climate risks
Neighborhood: 36323
Nearby schools
GreatSchools rating
- 9/10New Brockton Elementary SchoolGrades: PK-5Distance: 5.8 mi
- 5/10New Brockton Middle SchoolGrades: 6-8Distance: 4.7 mi
- 4/10New Brockton High SchoolGrades: 9-12Distance: 4.7 mi
Schools provided by the listing agent
- Middle: ,
Source: Wiregrass BOR. This data may not be complete. We recommend contacting the local school district to confirm school assignments for this home.
- Loading
- Loading
