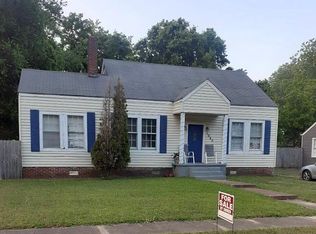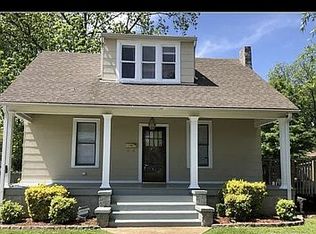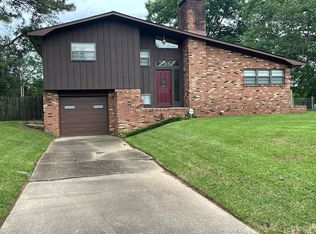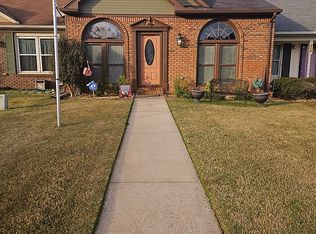BRAND NEW UPSTAIRS HVAC UNIT! BRAND NEW CRAWL SPACE REVAMP! Charming throughout with gleaming hardwood floors on main. Fluid traffic flow from foyer to living space with functioning fireplace, as well as eat-in dining and sunroom views from the kitchen. Full kitchen remodel in 2015, including new cabinetry, countertops, and tile backsplash. All electric appliances, including brand new oven purchased in 2021. Ample-space laundry located off of kitchen with the convenience of a quaint laundry shoot connected to the upstairs hallway. Half bath and formal sitting room on main add to the open flow. Upstairs houses 3 generous bedrooms and 2 full baths. Master walk-in closet, as well as double-closet feature in each remaining bedroom. Hallway linen closet includes storage, as well as new HVAC unit installed in 2021 with touch-screen thermostat. Bonus room above 2-car garage with access via nostalgic spiral staircase (not included in square footage). Just two miles from historic downtown Decatur, and mere steps away from the Decatur Country Club. Scenic views, from the driveway, of the water and the Wheeler Wildlife Refuge. Ideal location for community access and inclusion, as well as for commuters, with swift access to I-65.
This property is off market, which means it's not currently listed for sale or rent on Zillow. This may be different from what's available on other websites or public sources.



