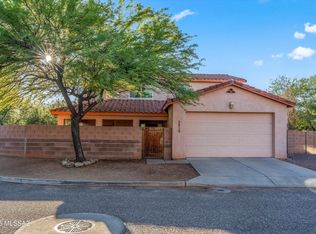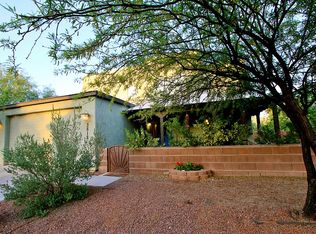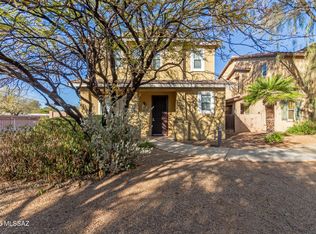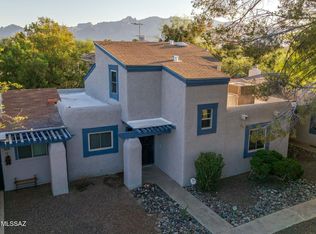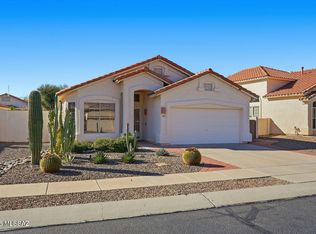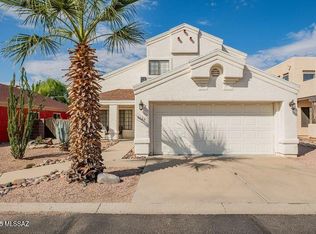Nestled in a prime location, this home offers exceptional privacy while remaining conveniently close to everything you need. The charming grounds begin with an enclosed front courtyard that wraps around to the backyard, featuring flagstone walkways, decorative rock, native desert plants, mature trees, flowering shrubs, and a newer irrigation system. This beautifully designed outdoor space delivers both visual appeal and low-maintenance living.Inside, the foyer welcomes you with striking viga beams, tall ceilings, decorative ledges, and architectural character throughout. The spacious living and dining areas flow seamlessly into the kitchen and family room, where a cozy fireplace creates an inviting gathering space.The kitchen showcases granite countertops, an undermount sink, pantry storage, and space for a breakfast table if desired. Stainless steel appliances include a gas range, side-by-side refrigerator, built-in microwave, and dishwasher.
Unwind in the primary suite, offering picturesque backyard views and a generous walk-in closet with dual-sided shelving. The primary bath features a double-sink vanity with ample storage, decorative lighting, and a stone backsplash that extends into the shower surround. The oversized, spa-like shower includes a custom shelf and dual shower heads.
The updated hall bath is equally well updated with a tiled shower surround, brushed-nickel fixtures and lighting, and a solid-surface vanity.
Step outside to experience this enchanting backyard that continues to flourish year after year. Enjoy the covered ramada, the peaceful sounds of nature and hummingbirds, a flagstone walkway, and a brick-paver patio off the Arizona room.
The fully enclosed Arizona room features large windows, a French door, and a ceiling fanperfect for year-round enjoyment. The north-facing backyard further enhances comfort during all seasons.
Recent updates within the past five years include the hall bathroom, upgraded security screens on the front door, sliding door, and windows, as well as a newer HVAC system. This home strikes the ideal balance of privacy, convenience, and character.
Perfectly located just minutes from Banner University Medical Center, the University of Arizona, bike paths, Rillito River Park, and the Tucson Farm Villagehome to year-round UofA events. Enjoy easy access to St. Philip's Plaza, excellent dining, shopping, and more!
For sale
$460,000
1505 E Allen Rd, Tucson, AZ 85719
3beds
1,600sqft
Est.:
Single Family Residence
Built in 2000
7,840.8 Square Feet Lot
$455,800 Zestimate®
$288/sqft
$-- HOA
What's special
Cozy fireplaceNewer irrigation systemNative desert plantsTall ceilingsEnclosed front courtyardMature treesFlagstone walkways
- 23 hours |
- 167 |
- 12 |
Zillow last checked: 8 hours ago
Listing updated: 19 hours ago
Listed by:
Danny A Roth 520-490-4000,
OMNI Homes International,
Michele Flynn 520-971-6696
Source: MLS of Southern Arizona,MLS#: 22601630
Tour with a local agent
Facts & features
Interior
Bedrooms & bathrooms
- Bedrooms: 3
- Bathrooms: 2
- Full bathrooms: 2
Rooms
- Room types: Arizona Room, Bonus Room
Primary bathroom
- Features: Double Vanity, Exhaust Fan, Shower Only
Dining room
- Features: Breakfast Nook, Dining Area
Kitchen
- Description: Pantry: Closet,Countertops: Granite
- Features: Lazy Susan
Heating
- Natural Gas
Cooling
- Central Air
Appliances
- Included: Dishwasher, Disposal, Gas Range, Microwave, Refrigerator, Dryer, Washer, Water Heater: Natural Gas, Appliance Color: Stainless
- Laundry: Laundry Room
Features
- Ceiling Fan(s), Entrance Foyer, High Ceilings, Plant Shelves, Solar Tube(s), Walk-In Closet(s), High Speed Internet, Pre-Wired Tele Lines, Family Room, Living Room, Arizona Room, Bonus Room
- Flooring: Ceramic Tile
- Windows: Skylights, Window Covering: Some
- Has basement: No
- Number of fireplaces: 1
- Fireplace features: Gas, Family Room
Interior area
- Total structure area: 1,600
- Total interior livable area: 1,600 sqft
Property
Parking
- Total spaces: 2
- Parking features: No RV Parking, Attached, Garage Door Opener, Utility Sink, Concrete
- Attached garage spaces: 2
- Has uncovered spaces: Yes
- Details: RV Parking: None
Accessibility
- Accessibility features: None
Features
- Levels: One
- Stories: 1
- Patio & porch: Enclosed, Patio, Paver, Ramada
- Exterior features: Courtyard
- Pool features: None
- Spa features: None
- Fencing: Block
- Has view: Yes
- View description: Mountain(s)
Lot
- Size: 7,840.8 Square Feet
- Dimensions: 87 x 89 x 87 x 89
- Features: Adjacent to Alley, Corner Lot, North/South Exposure, Landscape - Front: Decorative Gravel, Desert Plantings, Low Care, Shrubs, Sprinkler/Drip, Trees, Landscape - Rear: Decorative Gravel, Desert Plantings, Low Care, Sprinkler/Drip, Trees
Details
- Parcel number: 11301061H
- Zoning: R1
- Special conditions: Standard
Construction
Type & style
- Home type: SingleFamily
- Architectural style: Santa Fe
- Property subtype: Single Family Residence
Materials
- Frame - Stucco
- Roof: Built-Up
Condition
- Existing
- New construction: No
- Year built: 2000
Utilities & green energy
- Electric: Tep
- Gas: Natural
- Water: Public
- Utilities for property: Cable Connected, Sewer Connected
Community & HOA
Community
- Features: Paved Street
- Security: Alarm Installed, Security Screens, Wrought Iron Security Door, Alarm System
- Subdivision: N/A
HOA
- Has HOA: No
Location
- Region: Tucson
Financial & listing details
- Price per square foot: $288/sqft
- Tax assessed value: $330,840
- Annual tax amount: $2,152
- Date on market: 1/16/2026
- Cumulative days on market: 1 day
- Listing terms: Cash,Conventional,FHA,VA
- Ownership: Fee (Simple)
- Ownership type: Sole Proprietor
- Road surface type: Paved
Estimated market value
$455,800
$419,000 - $497,000
$1,864/mo
Price history
Price history
| Date | Event | Price |
|---|---|---|
| 1/16/2026 | Listed for sale | $460,000-1.2%$288/sqft |
Source: | ||
| 4/7/2025 | Sold | $465,500+1.2%$291/sqft |
Source: | ||
| 2/17/2025 | Contingent | $460,000$288/sqft |
Source: | ||
| 2/12/2025 | Listed for sale | $460,000+152.1%$288/sqft |
Source: | ||
| 12/1/2000 | Sold | $182,500$114/sqft |
Source: Public Record Report a problem | ||
Public tax history
Public tax history
| Year | Property taxes | Tax assessment |
|---|---|---|
| 2025 | $2,173 -1.5% | $33,084 -2.7% |
| 2024 | $2,206 -3.9% | $34,019 +18.6% |
| 2023 | $2,295 -3.5% | $28,685 +16.1% |
Find assessor info on the county website
BuyAbility℠ payment
Est. payment
$2,633/mo
Principal & interest
$2215
Property taxes
$257
Home insurance
$161
Climate risks
Neighborhood: Campus Farm
Nearby schools
GreatSchools rating
- 5/10Frances Owen Holaway Elementary SchoolGrades: PK-5Distance: 0.4 mi
- 3/10Amphitheater Middle SchoolGrades: 6-8Distance: 1.1 mi
- 3/10Amphi Academy at El HogarGrades: K-12Distance: 1.1 mi
Schools provided by the listing agent
- Elementary: Holaway
- Middle: Amphitheater
- High: Amphitheater
- District: Amphitheater
Source: MLS of Southern Arizona. This data may not be complete. We recommend contacting the local school district to confirm school assignments for this home.
- Loading
- Loading
