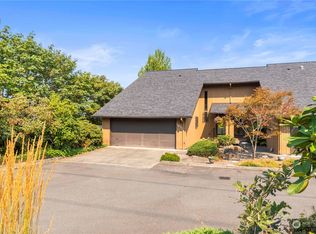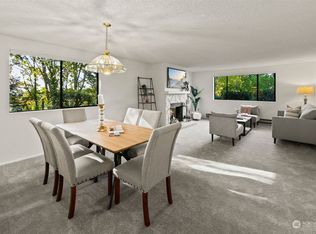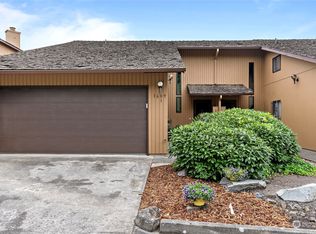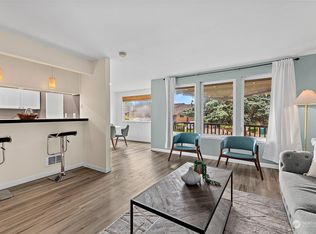Sold
Listed by:
Rodolfo Hernandez Mcintyre,
Keller Williams Realty PS
Bought with: Windermere Bellevue Commons
$370,000
1505 Eagle Ridge Drive S #G2, Renton, WA 98055
2beds
1,360sqft
Townhouse
Built in 1979
-- sqft lot
$360,200 Zestimate®
$272/sqft
$2,515 Estimated rent
Home value
$360,200
$331,000 - $393,000
$2,515/mo
Zestimate® history
Loading...
Owner options
Explore your selling options
What's special
Sold As-Is Located in Eagle Ridge Estates, this 2-bedroom condo offers a peaceful setting with easy access to highways, The Landing, parks, and more. Recent updates include a new roof, fence, and kitchen appliances. The upper level features a kitchen with an eating area, dining space, cozy living room with fireplace, ¼ bath, and a slider to a sunny deck. The lower level includes two bedrooms, a primary suite with en suite ¾ bath, double closets, ample storage, and a full-sized washer/dryer. No rental cap, and up to two pets are allowed.
Zillow last checked: 8 hours ago
Listing updated: April 06, 2025 at 04:02am
Listed by:
Rodolfo Hernandez Mcintyre,
Keller Williams Realty PS
Bought with:
Amy Adams, 75476
Windermere Bellevue Commons
Source: NWMLS,MLS#: 2272468
Facts & features
Interior
Bedrooms & bathrooms
- Bedrooms: 2
- Bathrooms: 3
- Full bathrooms: 1
- 3/4 bathrooms: 1
- 1/2 bathrooms: 1
- Main level bathrooms: 1
Bedroom
- Level: Lower
Bedroom
- Level: Lower
Bathroom full
- Level: Lower
Bathroom three quarter
- Level: Lower
Other
- Level: Main
Dining room
- Level: Main
Kitchen with eating space
- Level: Main
Living room
- Level: Main
Utility room
- Level: Lower
Heating
- Fireplace(s)
Cooling
- Has cooling: Yes
Appliances
- Included: Dishwasher(s), Dryer(s), Microwave(s), Refrigerator(s), Washer(s), Water Heater: Electric, Washer
- Laundry: Washer Hookup, Common Area
Features
- Flooring: Vinyl Plank, Carpet
- Windows: Insulated Windows
- Number of fireplaces: 1
- Fireplace features: Main Level: 1, Fireplace
Interior area
- Total structure area: 1,360
- Total interior livable area: 1,360 sqft
Property
Parking
- Parking features: Individual Garage, RV Parking, RV Parking
- Has garage: Yes
Features
- Levels: Multi/Split
- Patio & porch: Fireplace, Wall to Wall Carpet, Washer, Water Heater
- Has view: Yes
- View description: Territorial
Lot
- Features: Cul-De-Sac, Dead End Street, Paved
Details
- Parcel number: 2142000340
- Special conditions: Standard
- Other equipment: Leased Equipment: NO
Construction
Type & style
- Home type: Townhouse
- Property subtype: Townhouse
Materials
- Wood Siding, Wood Products
Condition
- Year built: 1979
- Major remodel year: 1979
Utilities & green energy
Green energy
- Energy efficient items: Insulated Windows
Community & neighborhood
Community
- Community features: Playground, RV Parking
Location
- Region: Renton
- Subdivision: Benson Hill
HOA & financial
HOA
- HOA fee: $475 monthly
- Services included: Common Area Maintenance, Earthquake Insurance, Maintenance Grounds, Sewer, Water
- Association phone: 296-755-1038
Other
Other facts
- Listing terms: Cash Out,Conventional
- Cumulative days on market: 191 days
Price history
| Date | Event | Price |
|---|---|---|
| 3/6/2025 | Sold | $370,000$272/sqft |
Source: | ||
| 2/5/2025 | Pending sale | $370,000$272/sqft |
Source: | ||
| 1/30/2025 | Listed for sale | $370,000$272/sqft |
Source: | ||
| 12/24/2024 | Pending sale | $370,000$272/sqft |
Source: | ||
| 11/14/2024 | Price change | $370,000-7.5%$272/sqft |
Source: | ||
Public tax history
| Year | Property taxes | Tax assessment |
|---|---|---|
| 2024 | $4,301 -2.9% | $416,000 +1.7% |
| 2023 | $4,428 +30.8% | $409,000 +19.6% |
| 2022 | $3,386 -2.7% | $342,000 +12.1% |
Find assessor info on the county website
Neighborhood: 98055
Nearby schools
GreatSchools rating
- 6/10Talbot Hill Elementary SchoolGrades: K-5Distance: 0.7 mi
- 4/10Dimmitt Middle SchoolGrades: 6-8Distance: 2.1 mi
- 3/10Renton Senior High SchoolGrades: 9-12Distance: 1.1 mi
Schools provided by the listing agent
- Elementary: Talbot Hill Elem
- Middle: Dimmitt Mid
- High: Renton Snr High
Source: NWMLS. This data may not be complete. We recommend contacting the local school district to confirm school assignments for this home.
Get a cash offer in 3 minutes
Find out how much your home could sell for in as little as 3 minutes with a no-obligation cash offer.
Estimated market value$360,200
Get a cash offer in 3 minutes
Find out how much your home could sell for in as little as 3 minutes with a no-obligation cash offer.
Estimated market value
$360,200



