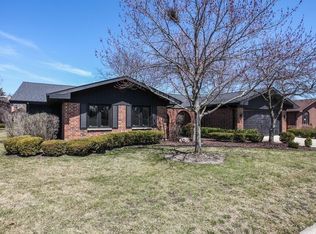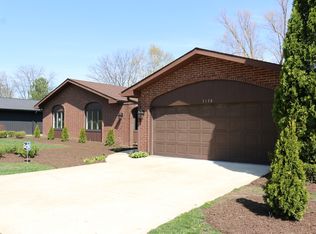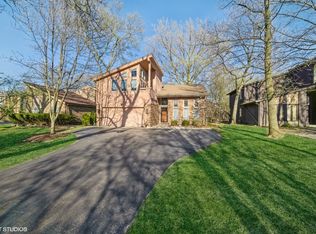Closed
$902,000
1505 Landwehr Rd, Northbrook, IL 60062
4beds
2,950sqft
Single Family Residence
Built in 1980
0.39 Acres Lot
$908,900 Zestimate®
$306/sqft
$5,339 Estimated rent
Home value
$908,900
$818,000 - $1.01M
$5,339/mo
Zestimate® history
Loading...
Owner options
Explore your selling options
What's special
WELCOME TO A STUNNING, ARCHITECTURALLY CRAFTED CUSTOM BUILT HOME THAT BLENDS LUXURIOUS LIVING WITH TIMELESS SOPHISTICATION. THIS EXPANSIVE 4 BED/3.1 BATH HOME OFFERS REFINED SPACE, DESIGNED WITH BOTH GRAND-SCALE ENTERTAINING AND INTIMATE FAMILY LIVING IN MIND. THE HOME OFFERS A CHEF'S KITCHEN W/GORGEOUS CABINETRY. LOADS OF CABINETRY! THE PRIMARY SUITE IS A PRIVATE SANCTUARY, GENEROUSLY SIZED WITH A SPA-LIKE BATH & PRIVATE BALCONY OVERLOOKING THE LUSH PROPERTY. WHETHER SIPPING MORNING COFFEE OR ENJOYING EVENING SUNSETS, THE TRANQUL OUTDOOR BACKDROP PROVIDES UNMATCHED SERENITY. THE GROUNDS THEMSELVES ARE EQUALLY IMPRESSIVE! THE HOME IS EQUIPEED WITH A HVAC SYSTEM INSTALLED IN 2023. SHOWINGS WILL BEGIN FRIDAY AUG.8TH. NO SHOWINGS PRIOR THE SELLER IS GETTING THE HOME READY FOR SALE.
Zillow last checked: 8 hours ago
Listing updated: August 30, 2025 at 09:34am
Listing courtesy of:
Heidi Michaels 847-509-0200,
@properties Christie's International Real Estate
Bought with:
Ramsin Benjamin
American International Realty
Source: MRED as distributed by MLS GRID,MLS#: 12409659
Facts & features
Interior
Bedrooms & bathrooms
- Bedrooms: 4
- Bathrooms: 4
- Full bathrooms: 3
- 1/2 bathrooms: 1
Primary bedroom
- Features: Flooring (Hardwood), Bathroom (Full)
- Level: Second
- Area: 552 Square Feet
- Dimensions: 24X23
Bedroom 2
- Features: Flooring (Carpet)
- Level: Second
- Area: 195 Square Feet
- Dimensions: 15X13
Bedroom 3
- Features: Flooring (Carpet)
- Level: Second
- Area: 195 Square Feet
- Dimensions: 15X13
Bedroom 4
- Features: Flooring (Carpet)
- Level: Second
- Area: 168 Square Feet
- Dimensions: 14X12
Balcony porch lanai
- Level: Second
- Area: 120 Square Feet
- Dimensions: 24X5
Bonus room
- Level: Main
- Area: 192 Square Feet
- Dimensions: 16X12
Dining room
- Features: Flooring (Hardwood)
- Level: Main
- Area: 374 Square Feet
- Dimensions: 22X17
Family room
- Features: Flooring (Hardwood)
- Level: Main
- Area: 672 Square Feet
- Dimensions: 28X24
Foyer
- Level: Main
- Area: 210 Square Feet
- Dimensions: 15X14
Great room
- Level: Basement
- Area: 616 Square Feet
- Dimensions: 28X22
Kitchen
- Features: Kitchen (Eating Area-Breakfast Bar), Flooring (Hardwood)
- Level: Main
- Area: 264 Square Feet
- Dimensions: 22X12
Laundry
- Level: Second
- Area: 56 Square Feet
- Dimensions: 8X7
Living room
- Features: Flooring (Hardwood)
- Level: Main
- Area: 273 Square Feet
- Dimensions: 21X13
Recreation room
- Features: Flooring (Carpet)
- Level: Basement
- Area: 1176 Square Feet
- Dimensions: 49X24
Storage
- Level: Basement
- Area: 816 Square Feet
- Dimensions: 48X17
Heating
- Natural Gas
Cooling
- Central Air
Appliances
- Included: Double Oven, Microwave, Dishwasher, Refrigerator, Washer, Dryer, Disposal, Range Hood
- Laundry: Sink
Features
- Built-in Features, Walk-In Closet(s)
- Flooring: Hardwood
- Basement: Finished,Full
- Number of fireplaces: 1
- Fireplace features: Wood Burning, Attached Fireplace Doors/Screen, Dining Room
Interior area
- Total structure area: 0
- Total interior livable area: 2,950 sqft
Property
Parking
- Total spaces: 3
- Parking features: Asphalt, Garage Door Opener, On Site, Garage Owned, Attached, Garage
- Attached garage spaces: 3
- Has uncovered spaces: Yes
Accessibility
- Accessibility features: No Disability Access
Features
- Stories: 2
- Patio & porch: Patio
- Exterior features: Fire Pit
Lot
- Size: 0.39 Acres
- Dimensions: 60X282
Details
- Additional structures: Gazebo
- Parcel number: 04084030010000
- Special conditions: List Broker Must Accompany
- Other equipment: Ceiling Fan(s), Sump Pump
Construction
Type & style
- Home type: SingleFamily
- Property subtype: Single Family Residence
Materials
- Brick
Condition
- New construction: No
- Year built: 1980
Utilities & green energy
- Sewer: Public Sewer
- Water: Lake Michigan
Community & neighborhood
Security
- Security features: Carbon Monoxide Detector(s)
Location
- Region: Northbrook
Other
Other facts
- Listing terms: Cash
- Ownership: Fee Simple
Price history
| Date | Event | Price |
|---|---|---|
| 8/29/2025 | Sold | $902,000-9.7%$306/sqft |
Source: | ||
| 8/19/2025 | Pending sale | $999,000$339/sqft |
Source: | ||
| 8/11/2025 | Contingent | $999,000$339/sqft |
Source: | ||
| 8/7/2025 | Listed for sale | $999,000$339/sqft |
Source: | ||
Public tax history
| Year | Property taxes | Tax assessment |
|---|---|---|
| 2023 | $16,130 +3.7% | $71,000 |
| 2022 | $15,560 +11.2% | $71,000 +23.7% |
| 2021 | $13,998 +1.2% | $57,375 |
Find assessor info on the county website
Neighborhood: 60062
Nearby schools
GreatSchools rating
- 9/10Shabonee SchoolGrades: 3-5Distance: 0.7 mi
- 9/10Wood Oaks Jr High SchoolGrades: 6-8Distance: 1.2 mi
- 10/10Glenbrook North High SchoolGrades: 9-12Distance: 1.5 mi
Schools provided by the listing agent
- Elementary: Hickory Point Elementary School
- Middle: Wood Oaks Junior High School
- High: Glenbrook North High School
- District: 27
Source: MRED as distributed by MLS GRID. This data may not be complete. We recommend contacting the local school district to confirm school assignments for this home.
Get a cash offer in 3 minutes
Find out how much your home could sell for in as little as 3 minutes with a no-obligation cash offer.
Estimated market value$908,900
Get a cash offer in 3 minutes
Find out how much your home could sell for in as little as 3 minutes with a no-obligation cash offer.
Estimated market value
$908,900


