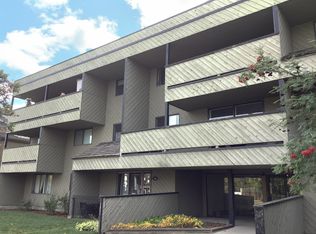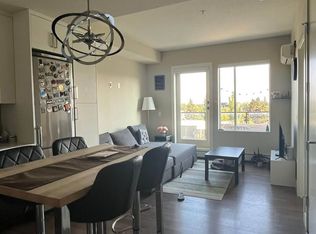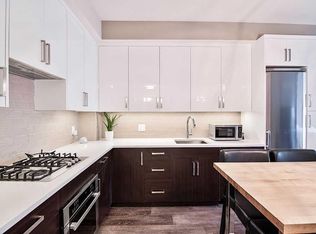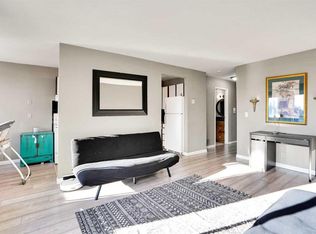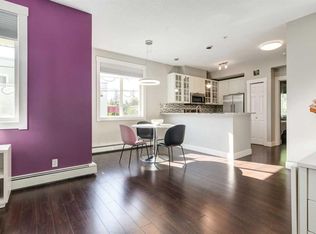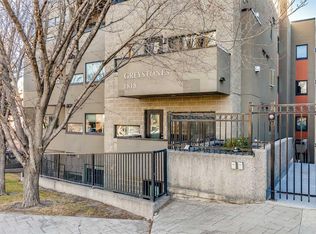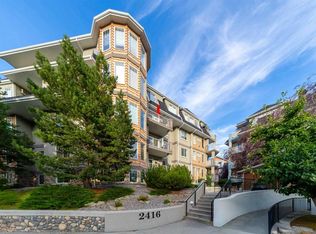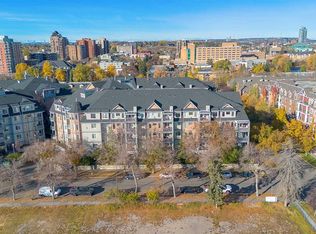1505 N 27th Ave SW #102, Calgary, AB T2T 1G5
What's special
- 53 days |
- 58 |
- 7 |
Zillow last checked: 8 hours ago
Listing updated: November 28, 2025 at 04:15pm
Christopher Duffy, Associate,
Re/Max First,
Sarah Walczak, Associate,
Re/Max First
Facts & features
Interior
Bedrooms & bathrooms
- Bedrooms: 2
- Bathrooms: 2
- Full bathrooms: 2
Bedroom
- Level: Main
- Dimensions: 10`9" x 12`5"
Other
- Level: Second
- Dimensions: 18`1" x 12`4"
Other
- Level: Main
- Dimensions: 10`0" x 5`1"
Other
- Level: Second
- Dimensions: 7`4" x 10`0"
Kitchen
- Level: Main
- Dimensions: 15`1" x 8`11"
Other
- Level: Main
- Dimensions: 18`0" x 10`2"
Heating
- Radiant Floor, Hot Water, Natural Gas
Cooling
- None
Appliances
- Included: Dishwasher, Electric Stove, Microwave Hood Fan, Refrigerator, Washer/Dryer Stacked
- Laundry: In Unit, Main Level
Features
- Ceiling Fan(s), Granite Counters, High Ceilings, Kitchen Island, Track Lighting
- Flooring: Carpet, Ceramic Tile, Hardwood
- Windows: Window Coverings
- Basement: None
- Has fireplace: No
- Common walls with other units/homes: 1 Common Wall
Interior area
- Total interior livable area: 1,091 sqft
- Finished area above ground: 1,091
Property
Parking
- Total spaces: 2
- Parking features: Parkade, Underground, Titled
- Garage spaces: 2
Features
- Levels: Multi Level Unit
- Stories: 4
- Entry location: Ground
- Patio & porch: Patio
- Exterior features: Private Yard
- Frontage length: 45.72M 150`0"
Lot
- Features: Back Yard
Details
- Zoning: M-C1 d144
Construction
Type & style
- Home type: Apartment
- Property subtype: Apartment
- Attached to another structure: Yes
Materials
- Stucco, Wood Frame
- Foundation: Concrete Perimeter
- Roof: Asphalt Shingle
Condition
- New construction: No
- Year built: 1999
Community & HOA
Community
- Features: Park, Playground, Sidewalks, Street Lights
- Subdivision: South Calgary
HOA
- Has HOA: Yes
- Amenities included: Elevator(s)
- Services included: Common Area Maintenance, Gas, Heat, Insurance, Maintenance Grounds, Parking, Professional Management, Reserve Fund Contributions, Sewer, Trash, Water
- HOA fee: C$869 monthly
Location
- Region: Calgary
Financial & listing details
- Price per square foot: C$344/sqft
- Date on market: 10/29/2025
- Inclusions: Patio Furniture
(587) 432-0356
By pressing Contact Agent, you agree that the real estate professional identified above may call/text you about your search, which may involve use of automated means and pre-recorded/artificial voices. You don't need to consent as a condition of buying any property, goods, or services. Message/data rates may apply. You also agree to our Terms of Use. Zillow does not endorse any real estate professionals. We may share information about your recent and future site activity with your agent to help them understand what you're looking for in a home.
Price history
Price history
Price history is unavailable.
Public tax history
Public tax history
Tax history is unavailable.Climate risks
Neighborhood: South Calgary
Nearby schools
GreatSchools rating
No schools nearby
We couldn't find any schools near this home.
- Loading
