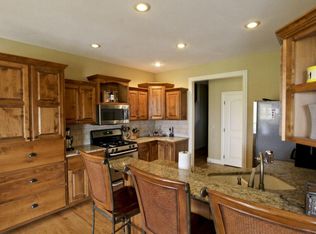Updated walkout basement home on 4.9 acres in Nixa! Main level offers open layout floor plan, kitchen with center island w/seating, white cabinets, tile back splash, stainless appliances, granite counter tops and a large walk-in pantry. Spacious dining area and living room with wood burning fireplace. Master suite has large walk-in closet with shelving system, master bath with dual sink vanity, tiled walk-in shower. There is also another bedroom and full bath that has just been remodeled. Walkout basement has a second living area with fireplace, two more bedrooms, full bath and large laundry/utility room. Deck out back with lots of privacy. From the front deck you can enjoy the property and the views of the pond. Plenty of extra parking available for RV & room to build a shop! CALL OR TEXT TO SET UP A SHOWING! 471.501.5091
This property is off market, which means it's not currently listed for sale or rent on Zillow. This may be different from what's available on other websites or public sources.
