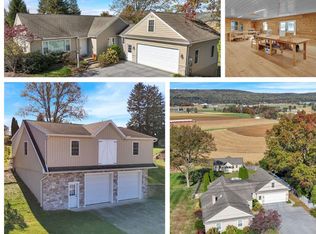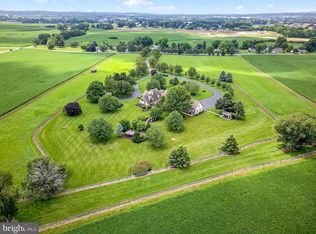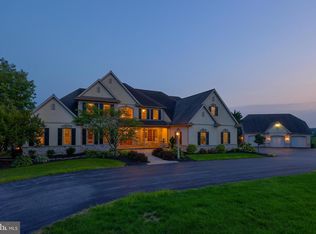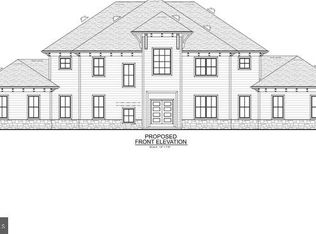Set back along a picturesque quarter-mile tree-lined driveway, Serenity Acres unfolds across 24 rolling acres in the heart of Lancaster County, Pennsylvania, offering a lifestyle of complete privacy, effortless luxury, and endless versatility. As you approach, the grandeur of the estate slowly reveals itself—a breathtaking blend of elegance and country charm that immediately captivates. This impeccably maintained residence delivers a true resort-like experience where every detail has been thoughtfully designed to inspire comfort, function, and enjoyment. A grand, light-filled foyer welcomes you inside with custom marble mosaic flooring and twin spiral staircases, setting the tone for the sophistication found throughout. The expansive great room features soaring ceilings and a striking fireplace, while the formal dining room offers an elegant setting for entertaining, highlighted by a decorative ceiling mural and sparkling chandelier. The gourmet kitchen is a standout, equipped with premium appliances, sleek finishes, and generous prep space—perfect for home chefs or catered events alike. The first-floor primary suite is an exceptional retreat, offering a cozy fireplace sitting area, direct access to a private hot tub, and a luxury spa bath featuring a steam shower, soaking tub, heated tile floors, and heated towel holders for the ultimate in comfort. Each upstairs bedroom is a private suite with its own updated en-suite bath, providing both convenience and privacy for family and guests. The finished lower level of the home adds even more flexibility and enjoyment, featuring a second full kitchen, home theater, billiards room, fitness area, half bath, and another warm fireplace-centered living space. Step outside and you’re immediately immersed in your own private resort. The 25x100 heated saltwater pool, holding over 41,000 gallons, features a cascading waterfall and is surrounded by lush gardens (with irrigation system to keep everything looking healthy!), a stamped concrete patio, and a charming pavilion—perfect for everything from large summer gatherings to quiet morning coffees. The outdoor recreation continues with a lighted tennis court, putting green, and garden shed. For those seeking a working or hobby farm lifestyle, Serenity Acres offers over 12 acres of fenced and electrified pasture, a five-stall horse barn, and a separate steer barn with ample space. The beautifully restored 100x40 bank barn doubles as an extraordinary event venue, featuring a full caterer’s kitchen, vintage 1890s three-arched bar, state-of-the-art media and lighting systems, 2 bathrooms (one of which is handicap accessible) and seating for up to 72 guests—ideal for weddings, retreats, or private celebrations. A separate log cabin on the property serves as a charming guest or caretaker space, offering a main-level bedroom plus an open loft that easily functions as a second sleeping area. Despite its peaceful seclusion, Serenity Acres is conveniently located just 10 minutes from the PA Turnpike and Lititz, and 15 minutes to the Lancaster Airport. With unmatched flexibility for luxury living, entertaining, farming, hosting, and recreation, Serenity Acres is not just a home—it is a destination, a retreat, and a rare legacy estate where lifestyle and landscape are perfectly aligned.
For sale
$3,000,000
1505 Newport Rd, Manheim, PA 17545
4beds
9,003sqft
Est.:
Single Family Residence
Built in 1990
24.1 Acres Lot
$2,759,900 Zestimate®
$333/sqft
$-- HOA
What's special
Striking fireplaceSeparate log cabinHeated saltwater poolCascading waterfallSleek finishesFirst-floor primary suiteHeated towel holders
- 188 days |
- 4,218 |
- 193 |
Zillow last checked: 10 hours ago
Listing updated: December 11, 2025 at 02:15am
Listed by:
Matt Moore 717-585-4522,
Keller Williams Elite 7175532500
Source: Bright MLS,MLS#: PALA2072258
Tour with a local agent
Facts & features
Interior
Bedrooms & bathrooms
- Bedrooms: 4
- Bathrooms: 8
- Full bathrooms: 5
- 1/2 bathrooms: 3
- Main level bathrooms: 4
- Main level bedrooms: 1
Rooms
- Room types: Dining Room, Primary Bedroom, Sitting Room, Bedroom 2, Bedroom 3, Bedroom 4, Kitchen, Game Room, Family Room, Foyer, Exercise Room, Great Room, Laundry, Office, Solarium, Storage Room, Media Room, Bonus Room, Primary Bathroom, Full Bath, Half Bath
Primary bedroom
- Features: Fireplace - Gas, Primary Bedroom - Sitting Area, Walk-In Closet(s), Flooring - HardWood
- Level: Main
- Area: 440 Square Feet
- Dimensions: 22 x 20
Bedroom 2
- Features: Flooring - Carpet
- Level: Upper
- Area: 408 Square Feet
- Dimensions: 24 x 17
Bedroom 3
- Features: Flooring - Carpet
- Level: Upper
- Area: 253 Square Feet
- Dimensions: 23 x 11
Bedroom 4
- Features: Flooring - Carpet
- Level: Upper
- Area: 340 Square Feet
- Dimensions: 20 x 17
Primary bathroom
- Features: Flooring - Tile/Brick, Soaking Tub
- Level: Main
- Area: 165 Square Feet
- Dimensions: 15 x 11
Bonus room
- Level: Lower
- Area: 208 Square Feet
- Dimensions: 16 x 13
Dining room
- Features: Flooring - HardWood
- Level: Main
- Area: 322 Square Feet
- Dimensions: 23 x 14
Exercise room
- Features: Flooring - Tile/Brick
- Level: Lower
- Area: 304 Square Feet
- Dimensions: 19 x 16
Family room
- Features: Fireplace - Wood Burning, Flooring - Carpet, Built-in Features
- Level: Lower
- Area: 667 Square Feet
- Dimensions: 29 x 23
Foyer
- Features: Flooring - Marble, Flooring - Tile/Brick
- Level: Main
- Area: 713 Square Feet
- Dimensions: 31 x 23
Other
- Features: Flooring - Tile/Brick
- Level: Upper
- Area: 112 Square Feet
- Dimensions: 14 x 8
Other
- Features: Flooring - Ceramic Tile
- Level: Upper
- Area: 112 Square Feet
- Dimensions: 14 x 8
Other
- Features: Flooring - Ceramic Tile
- Level: Upper
- Area: 48 Square Feet
- Dimensions: 8 x 6
Other
- Features: Flooring - Ceramic Tile
- Level: Main
- Area: 176 Square Feet
- Dimensions: 16 x 11
Game room
- Features: Flooring - Carpet
- Level: Lower
- Area: 338 Square Feet
- Dimensions: 26 x 13
Great room
- Features: Fireplace - Gas, Flooring - HardWood
- Level: Main
- Area: 525 Square Feet
- Dimensions: 25 x 21
Half bath
- Features: Flooring - Tile/Brick
- Level: Main
- Area: 176 Square Feet
- Dimensions: 11 x 16
Half bath
- Features: Flooring - Ceramic Tile
- Level: Main
- Area: 25 Square Feet
- Dimensions: 5 x 5
Half bath
- Features: Flooring - Vinyl
- Level: Lower
- Area: 32 Square Feet
- Dimensions: 8 x 4
Kitchen
- Features: Fireplace - Gas, Flooring - HardWood, Kitchen Island, Granite Counters, Breakfast Room, Kitchen - Gas Cooking
- Level: Main
- Area: 621 Square Feet
- Dimensions: 27 x 23
Kitchen
- Features: Flooring - Ceramic Tile
- Level: Lower
- Area: 221 Square Feet
- Dimensions: 17 x 13
Laundry
- Features: Flooring - Ceramic Tile
- Level: Main
- Area: 112 Square Feet
- Dimensions: 14 x 8
Media room
- Features: Flooring - Carpet
- Level: Lower
- Area: 475 Square Feet
- Dimensions: 25 x 19
Office
- Features: Flooring - Carpet
- Level: Upper
- Area: 132 Square Feet
- Dimensions: 12 x 11
Sitting room
- Features: Flooring - HardWood
- Level: Main
- Area: 176 Square Feet
- Dimensions: 16 x 11
Other
- Features: Cathedral/Vaulted Ceiling, Flooring - Tile/Brick
- Level: Main
- Area: 224 Square Feet
- Dimensions: 16 x 14
Storage room
- Level: Lower
- Area: 837 Square Feet
- Dimensions: 31 x 27
Heating
- Forced Air, Electric
Cooling
- Central Air, Electric
Appliances
- Included: Microwave, Dishwasher, Dryer, Ice Maker, Oven, Range Hood, Refrigerator, Six Burner Stove, Stainless Steel Appliance(s), Washer, Freezer, Disposal, Range, Electric Water Heater, Water Heater
- Laundry: Main Level, Laundry Room
Features
- 2nd Kitchen, Built-in Features, Butlers Pantry, Crown Molding, Curved Staircase, Double/Dual Staircase, Exposed Beams, Formal/Separate Dining Room, Kitchen - Gourmet, Kitchen Island, Kitchen - Table Space, Primary Bath(s), Recessed Lighting, Sound System, Upgraded Countertops, Walk-In Closet(s), Bar, Soaking Tub
- Flooring: Hardwood, Tile/Brick, Marble, Carpet, Wood
- Windows: Window Treatments, Skylight(s), Stain/Lead Glass
- Basement: Partial,Partially Finished
- Number of fireplaces: 4
- Fireplace features: Gas/Propane, Wood Burning
Interior area
- Total structure area: 9,003
- Total interior livable area: 9,003 sqft
- Finished area above ground: 5,723
- Finished area below ground: 3,280
Video & virtual tour
Property
Parking
- Total spaces: 3
- Parking features: Storage, Oversized, Asphalt, Circular Driveway, Attached, Driveway
- Attached garage spaces: 3
- Has uncovered spaces: Yes
Accessibility
- Accessibility features: None
Features
- Levels: Three
- Stories: 3
- Patio & porch: Brick, Patio, Porch, Terrace
- Exterior features: Lighting, Tennis Court(s), Water Falls
- Has private pool: Yes
- Pool features: Salt Water, Private
- Has spa: Yes
- Spa features: Heated, Hot Tub
- Fencing: Board
- Has view: Yes
- View description: Pond, Trees/Woods, Panoramic, Pasture
- Has water view: Yes
- Water view: Pond
Lot
- Size: 24.1 Acres
- Features: Landscaped, Pond, Secluded, Poolside
Details
- Additional structures: Above Grade, Below Grade, Outbuilding
- Parcel number: 5002313700000
- Zoning: RESIDENTIAL
- Special conditions: Standard
Construction
Type & style
- Home type: SingleFamily
- Architectural style: Georgian
- Property subtype: Single Family Residence
Materials
- Log
- Foundation: Block
- Roof: Composition,Shingle
Condition
- New construction: No
- Year built: 1990
Utilities & green energy
- Electric: 200+ Amp Service
- Sewer: On Site Septic
- Water: Well
Community & HOA
Community
- Security: Security System, Smoke Detector(s), Carbon Monoxide Detector(s)
- Subdivision: Penn Twp
HOA
- Has HOA: No
Location
- Region: Manheim
- Municipality: PENN TWP
Financial & listing details
- Price per square foot: $333/sqft
- Tax assessed value: $1,009,900
- Annual tax amount: $20,588
- Date on market: 7/18/2025
- Listing agreement: Exclusive Right To Sell
- Listing terms: Cash,Conventional
- Inclusions: All Furniture And Appliances Are Negotiable.
- Ownership: Fee Simple
Estimated market value
$2,759,900
$2.62M - $2.90M
$4,168/mo
Price history
Price history
| Date | Event | Price |
|---|---|---|
| 7/18/2025 | Listed for sale | $3,000,000$333/sqft |
Source: | ||
| 6/1/2025 | Listing removed | $3,000,000$333/sqft |
Source: | ||
| 4/12/2025 | Price change | $3,000,000-9.1%$333/sqft |
Source: | ||
| 2/1/2025 | Price change | $3,300,000-2.9%$367/sqft |
Source: | ||
| 7/13/2024 | Listed for sale | $3,400,000-11.7%$378/sqft |
Source: | ||
Public tax history
Public tax history
| Year | Property taxes | Tax assessment |
|---|---|---|
| 2025 | $28,658 +3.5% | $1,357,600 |
| 2024 | $27,678 +2.2% | $1,357,600 |
| 2023 | $27,095 +2.6% | $1,357,600 |
Find assessor info on the county website
BuyAbility℠ payment
Est. payment
$18,921/mo
Principal & interest
$14771
Property taxes
$3100
Home insurance
$1050
Climate risks
Neighborhood: 17545
Nearby schools
GreatSchools rating
- 6/10Manheim Central Middle SchoolGrades: 5-8Distance: 2.3 mi
- 7/10Manheim Central Senior High SchoolGrades: 9-12Distance: 2.6 mi
- 6/10Doe Run Elementary SchoolGrades: K-4Distance: 2.3 mi
Schools provided by the listing agent
- High: Manheim Central
- District: Manheim Central
Source: Bright MLS. This data may not be complete. We recommend contacting the local school district to confirm school assignments for this home.





