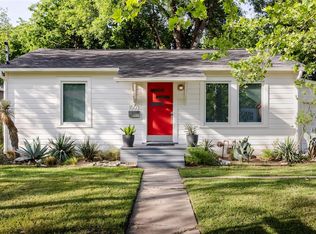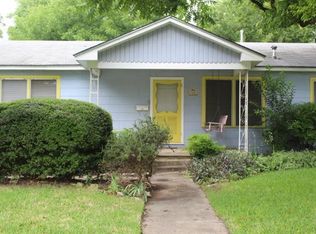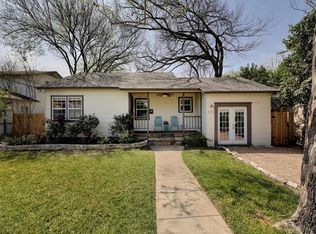Sold
Price Unknown
1505 Palo Duro Rd, Austin, TX 78757
3beds
1,183sqft
SingleFamily
Built in 1950
7,318 Square Feet Lot
$588,600 Zestimate®
$--/sqft
$2,543 Estimated rent
Home value
$588,600
$547,000 - $630,000
$2,543/mo
Zestimate® history
Loading...
Owner options
Explore your selling options
What's special
Charming Crestview bungalow with refinished hardwood flooring, remodeled kitchen and bathroom and an open kitchen/living area. Current configuration is as a 2 bedroom plus study but would be very easy to add a door and turn into a true 3 bedroom. Nestled on a large lot, this home has a gorgeous, private backyard with a large deck. Lovingly maintained...All new windows in 2013 and all new paint in 2016. A few minutes walk takes you to restaurants, coffee shops and more! You must see this home!
Facts & features
Interior
Bedrooms & bathrooms
- Bedrooms: 3
- Bathrooms: 1
- Full bathrooms: 1
Heating
- Forced air, Gas
Cooling
- Central
Appliances
- Included: Dishwasher, Garbage disposal
Features
- Indoor Utilities
- Flooring: Tile, Hardwood
Interior area
- Total interior livable area: 1,183 sqft
Property
Parking
- Total spaces: 2
- Parking features: Garage - Attached
Lot
- Size: 7,318 sqft
- Features: Level
Details
- Parcel number: 231287
Construction
Type & style
- Home type: SingleFamily
Materials
- wood frame
- Foundation: Slab
- Roof: Metal
Condition
- Year built: 1950
Utilities & green energy
- Sewer: City at Street
- Water: City
- Utilities for property: Phone Available, Electricity on Property, Above Ground
Community & neighborhood
Location
- Region: Austin
Other
Other facts
- Kitchen: Breakfast Bar, Open to Family Room, Breakfast Area, Silestone Counters, Corian Type Counters
- Master Description: Full Bath
- Sewer: City at Street
- Steps: Front Steps, Back Steps
- Stories Lookup: 1
- Utilities: Phone Available, Electricity on Property, Above Ground
- Water Source: City
- Fence: Chain Link, Privacy
- Interior Features: Indoor Utilities
- Rooms: Utility
- Trees: Medium (20 Ft - 40 Ft), Large (Over 40 Ft), Moderate
- Foundation Details: Pier & Beam
- View: No View
- Lot Features: Level
- Parking Features: Off Street
- Faces: North
- Unit Style: 1st Floor Entry, Single level Floor Plan
- Construction: Composition Shingle
- Area: 2
- Region: Austin - North Central
- Dining Description: Breakfast Area
- Restrictions: Unknown
- Year Built: 1950
- Year Built Exception: Updated/Remodeled
- HOAYN: 0
- Laundry Facilities: Main Level, Closet
Price history
| Date | Event | Price |
|---|---|---|
| 6/17/2025 | Sold | -- |
Source: Agent Provided Report a problem | ||
| 6/6/2025 | Contingent | $625,000$528/sqft |
Source: | ||
| 5/28/2025 | Listed for sale | $625,000+47.1%$528/sqft |
Source: | ||
| 3/20/2018 | Sold | -- |
Source: Agent Provided Report a problem | ||
| 2/17/2018 | Pending sale | $425,000$359/sqft |
Source: van Heuven Properties #7153131 Report a problem | ||
Public tax history
| Year | Property taxes | Tax assessment |
|---|---|---|
| 2025 | -- | $564,882 +8.9% |
| 2024 | $10,284 +21% | $518,935 -9.2% |
| 2023 | $8,500 -4.9% | $571,362 +10% |
Find assessor info on the county website
Neighborhood: Brentwood
Nearby schools
GreatSchools rating
- 8/10Brentwood Elementary SchoolGrades: PK-5Distance: 0.5 mi
- 8/10Lamar Middle SchoolGrades: 6-8Distance: 0.6 mi
- 9/10McCallum High SchoolGrades: 9-12Distance: 0.4 mi
Schools provided by the listing agent
- Elementary: Brentwood
- Middle: Lamar
- High: McCallum
- District: Austin ISD
Source: The MLS. This data may not be complete. We recommend contacting the local school district to confirm school assignments for this home.
Get a cash offer in 3 minutes
Find out how much your home could sell for in as little as 3 minutes with a no-obligation cash offer.
Estimated market value$588,600
Get a cash offer in 3 minutes
Find out how much your home could sell for in as little as 3 minutes with a no-obligation cash offer.
Estimated market value
$588,600


