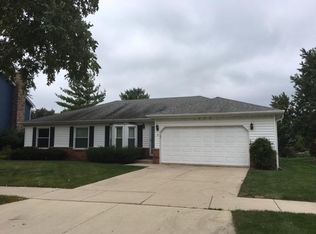Closed
$505,000
1505 Ranchview Dr, Naperville, IL 60565
3beds
1,640sqft
Single Family Residence
Built in 1984
9,143.24 Square Feet Lot
$537,300 Zestimate®
$308/sqft
$2,917 Estimated rent
Home value
$537,300
$510,000 - $564,000
$2,917/mo
Zestimate® history
Loading...
Owner options
Explore your selling options
What's special
Fabulous ranch home located in highly sought after University Heights. Coveted District 203. Lovingly maintained and impeccably cared for. Professionally landscaped yard with tons of perennials, flowering shrubs & mature trees. Previous owner owned a nursery so yard is quite special. Open floor plan boasts a large living area with a cozy fireplace. Kitchen has white cabinets, solid surface countertops, and an additional new cabinet for extra storage. The dining room opens to an oversized composite deck which is perfect for , entertaining. The backyard is a lovely serene picture of beauty. There is a shed for storage. Newer large casement windows allow fantastic natural light throughout. The primary bedroom has a private bath with newly installed shower door. 2 additional bedrooms and hall bath. Laundry was moved to basement from 1st floor closet, hook up is still available on main floor. Recently finished basement. Home is located close to shopping, transportation, schools and parks. Perfect one level living makes this an exceptional find.
Zillow last checked: 8 hours ago
Listing updated: November 03, 2025 at 04:33pm
Listing courtesy of:
Chase Michels 630-862-1791,
Compass,
Patti Michels 630-638-8632,
Compass
Bought with:
Patricia DeCoste
Platinum Partners Realtors
Source: MRED as distributed by MLS GRID,MLS#: 12491175
Facts & features
Interior
Bedrooms & bathrooms
- Bedrooms: 3
- Bathrooms: 2
- Full bathrooms: 2
Primary bedroom
- Features: Flooring (Carpet), Window Treatments (Blinds, Screens), Bathroom (Full)
- Level: Main
- Area: 208 Square Feet
- Dimensions: 16X13
Bedroom 2
- Features: Flooring (Carpet), Window Treatments (Blinds, Screens)
- Level: Main
- Area: 120 Square Feet
- Dimensions: 12X10
Bedroom 3
- Features: Flooring (Carpet), Window Treatments (Blinds, Screens)
- Level: Main
- Area: 169 Square Feet
- Dimensions: 13X13
Dining room
- Features: Flooring (Carpet), Window Treatments (Blinds, Screens)
- Level: Main
- Area: 140 Square Feet
- Dimensions: 14X10
Family room
- Features: Flooring (Other)
- Level: Basement
- Area: 209 Square Feet
- Dimensions: 19X11
Foyer
- Features: Flooring (Ceramic Tile)
- Level: Main
- Area: 60 Square Feet
- Dimensions: 12X5
Kitchen
- Features: Kitchen (SolidSurfaceCounter), Flooring (Ceramic Tile), Window Treatments (Screens)
- Level: Main
- Area: 120 Square Feet
- Dimensions: 10X12
Living room
- Features: Flooring (Carpet), Window Treatments (Blinds, Screens)
- Level: Main
- Area: 361 Square Feet
- Dimensions: 19X19
Heating
- Natural Gas, Forced Air
Cooling
- Central Air
Appliances
- Included: Range, Microwave, Dishwasher, Refrigerator, Washer, Dryer, Disposal, Humidifier
- Laundry: In Unit
Features
- 1st Floor Bedroom, 1st Floor Full Bath
- Windows: Screens
- Basement: Finished,Partial
- Attic: Full
- Number of fireplaces: 1
- Fireplace features: Gas Log, Gas Starter, Living Room
Interior area
- Total structure area: 2,234
- Total interior livable area: 1,640 sqft
Property
Parking
- Total spaces: 2.1
- Parking features: Concrete, Garage Door Opener, Garage Owned, Attached, Garage
- Attached garage spaces: 2.1
- Has uncovered spaces: Yes
Accessibility
- Accessibility features: No Disability Access
Features
- Stories: 1
- Patio & porch: Deck
Lot
- Size: 9,143 sqft
- Dimensions: 125X75X122X73
- Features: Landscaped, Mature Trees
Details
- Additional structures: Shed(s)
- Parcel number: 0828405019
- Special conditions: None
- Other equipment: TV-Cable, Ceiling Fan(s), Sump Pump, Air Purifier
Construction
Type & style
- Home type: SingleFamily
- Property subtype: Single Family Residence
Materials
- Brick, Cedar
- Foundation: Concrete Perimeter
- Roof: Asphalt
Condition
- New construction: No
- Year built: 1984
Utilities & green energy
- Electric: Circuit Breakers, 100 Amp Service
- Sewer: Public Sewer
- Water: Lake Michigan
Community & neighborhood
Security
- Security features: Carbon Monoxide Detector(s)
Community
- Community features: Curbs, Sidewalks, Street Lights, Street Paved
Location
- Region: Naperville
- Subdivision: University Heights
Other
Other facts
- Listing terms: Conventional
- Ownership: Fee Simple
Price history
| Date | Event | Price |
|---|---|---|
| 11/3/2025 | Sold | $505,000-4.7%$308/sqft |
Source: | ||
| 10/11/2025 | Contingent | $530,000$323/sqft |
Source: | ||
| 10/8/2025 | Price change | $530,000-3.6%$323/sqft |
Source: | ||
| 9/26/2025 | Listed for sale | $550,000+27.3%$335/sqft |
Source: | ||
| 5/24/2022 | Sold | $432,000+2.9%$263/sqft |
Source: | ||
Public tax history
| Year | Property taxes | Tax assessment |
|---|---|---|
| 2024 | $7,668 +4.6% | $141,170 +9.6% |
| 2023 | $7,332 +3.5% | $128,840 +7% |
| 2022 | $7,081 +4% | $120,410 +3.9% |
Find assessor info on the county website
Neighborhood: University Heights
Nearby schools
GreatSchools rating
- 8/10Ranch View Elementary SchoolGrades: K-5Distance: 0.4 mi
- 9/10Kennedy Junior High SchoolGrades: 6-8Distance: 1.5 mi
- 10/10Naperville Central High SchoolGrades: 9-12Distance: 3.5 mi
Schools provided by the listing agent
- Elementary: Ranch View Elementary School
- Middle: Kennedy Junior High School
- High: Naperville Central High School
- District: 203
Source: MRED as distributed by MLS GRID. This data may not be complete. We recommend contacting the local school district to confirm school assignments for this home.
Get a cash offer in 3 minutes
Find out how much your home could sell for in as little as 3 minutes with a no-obligation cash offer.
Estimated market value$537,300
Get a cash offer in 3 minutes
Find out how much your home could sell for in as little as 3 minutes with a no-obligation cash offer.
Estimated market value
$537,300
