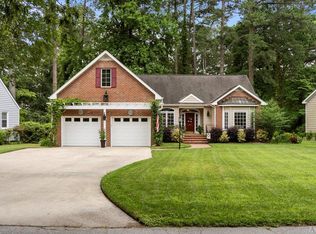Sold for $350,000
$350,000
1505 Rivershore Road, Elizabeth City, NC 27909
4beds
1,851sqft
Single Family Residence
Built in 1955
10,454.4 Square Feet Lot
$349,900 Zestimate®
$189/sqft
$2,093 Estimated rent
Home value
$349,900
$238,000 - $514,000
$2,093/mo
Zestimate® history
Loading...
Owner options
Explore your selling options
What's special
Timeless charm meets modern refinement on the sought after Rivershore Road. Nestled in the coveted Riverside community and just steps from the tranquil Pasquotank River, this classic Cape Cod blends timeless cratsmanship with today's modern comforts. The original hardwood floors and charming architectural details reflect its rich character, while thoughtful updates ensure effortless living. This property offers four spacious bedrooms - choose your ideal primary retreat-the home has been fully enhanced with a new roof, replacement windows, two HVAC units, a stunning remodeled kitchen with stainless appliances, fresh paint throughout, new decking with low -maintenance vinyl railings and a security system for additional peace of mind. The manicured landscaping sets a serene outdoor setting to enjoy from your deck on either lazy afternoons, early morning coffee or a great place to entertain. No stone has been left unturned - this Rivershore treasure is where heritage and comfort meet. Don't miss this rare opportunity, consider making 1505 Rivershore Road your address.
Zillow last checked: 8 hours ago
Listing updated: September 09, 2025 at 05:27pm
Listed by:
The Morrisette Group 252-339-2166,
Berkshire Hathaway HomeServices RW Towne Realty/Moyock
Bought with:
Todd White, 154520
Rich Company
Source: Hive MLS,MLS#: 100511905 Originating MLS: Albemarle Area Association of REALTORS
Originating MLS: Albemarle Area Association of REALTORS
Facts & features
Interior
Bedrooms & bathrooms
- Bedrooms: 4
- Bathrooms: 2
- Full bathrooms: 2
Bedroom 1
- Description: Walk-in closet
- Level: First
- Dimensions: 12.11 x 10.6
Bedroom 2
- Description: 2 closets
- Level: First
- Dimensions: 12.11 x 12
Bedroom 3
- Description: water views
- Level: Second
- Dimensions: 15.3 x 18.1
Bedroom 4
- Level: Second
- Dimensions: 17.8 x 14.6
Bathroom 1
- Description: Custom tiled
- Level: First
- Dimensions: 5 x 12.3
Bathroom 2
- Description: custom tiled
- Level: Second
- Dimensions: 8.7 x 7.2
Dining room
- Description: Combination
- Level: First
- Dimensions: 15.1 x 11.2
Kitchen
- Description: Solid surface counters
- Level: First
- Dimensions: 11.9 x 10.1
Laundry
- Description: washer/dryer convey
- Level: Second
- Dimensions: 5 x 6.1
Living room
- Description: Fireplace with detailed mantel & raised panel
- Level: First
- Dimensions: 15.1 x 11.2
Other
- Description: Foyer
- Level: First
- Dimensions: 16.4 x 12.3
Heating
- Gas Pack, Heat Pump, Electric
Cooling
- Central Air, Heat Pump
Appliances
- Included: Vented Exhaust Fan, Electric Oven, Washer, Refrigerator, Dryer, Dishwasher
- Laundry: Dryer Hookup, Washer Hookup, Laundry Room
Features
- Solid Surface, Ceiling Fan(s), Walk-in Shower, Blinds/Shades
- Flooring: Carpet, Tile, Wood
- Attic: Access Only,Storage,Floored
Interior area
- Total structure area: 1,851
- Total interior livable area: 1,851 sqft
Property
Parking
- Parking features: On Site, Paved
Features
- Levels: Two
- Stories: 2
- Patio & porch: Deck, Porch
- Fencing: None
- Waterfront features: None
Lot
- Size: 10,454 sqft
- Dimensions: 42 x 188 x 48 x 149
- Features: Interior Lot
Details
- Additional structures: Storage
- Parcel number: 892310358189
- Zoning: R-10
- Special conditions: Standard
Construction
Type & style
- Home type: SingleFamily
- Property subtype: Single Family Residence
Materials
- Vinyl Siding, Wood Siding
- Foundation: Crawl Space
- Roof: Architectural Shingle
Condition
- New construction: No
- Year built: 1955
Utilities & green energy
- Sewer: Public Sewer
- Water: Public
- Utilities for property: Cable Available, Natural Gas Connected, Sewer Connected, Water Connected
Community & neighborhood
Location
- Region: Elizabeth City
- Subdivision: Riverside Area
Other
Other facts
- Listing agreement: Exclusive Right To Sell
- Listing terms: Cash,Conventional,FHA,VA Loan
Price history
| Date | Event | Price |
|---|---|---|
| 9/9/2025 | Sold | $350,000-4.1%$189/sqft |
Source: | ||
| 8/21/2025 | Pending sale | $365,000$197/sqft |
Source: | ||
| 7/17/2025 | Contingent | $365,000$197/sqft |
Source: | ||
| 6/6/2025 | Listed for sale | $365,000+83.4%$197/sqft |
Source: | ||
| 2/11/2016 | Listing removed | $199,000$108/sqft |
Source: Long and Foster/Eliz City #81056 Report a problem | ||
Public tax history
| Year | Property taxes | Tax assessment |
|---|---|---|
| 2024 | $1,718 | $127,100 |
| 2023 | $1,718 | $127,100 |
| 2022 | $1,718 -0.7% | $127,100 +23.8% |
Find assessor info on the county website
Neighborhood: 27909
Nearby schools
GreatSchools rating
- 7/10J C Sawyer ElementaryGrades: K-5Distance: 0.4 mi
- 6/10River Road MiddleGrades: 6-8Distance: 0.9 mi
- 1/10Northeastern HighGrades: 9-12Distance: 3.1 mi
Schools provided by the listing agent
- Elementary: J.C. Sawyer Elementary
- Middle: River Road Middle School
- High: Northeastern High School
Source: Hive MLS. This data may not be complete. We recommend contacting the local school district to confirm school assignments for this home.
Get pre-qualified for a loan
At Zillow Home Loans, we can pre-qualify you in as little as 5 minutes with no impact to your credit score.An equal housing lender. NMLS #10287.
Sell with ease on Zillow
Get a Zillow Showcase℠ listing at no additional cost and you could sell for —faster.
$349,900
2% more+$6,998
With Zillow Showcase(estimated)$356,898
