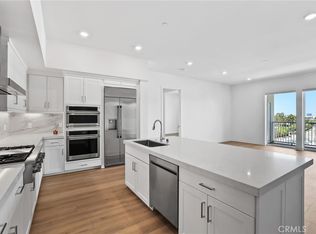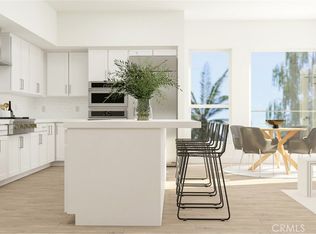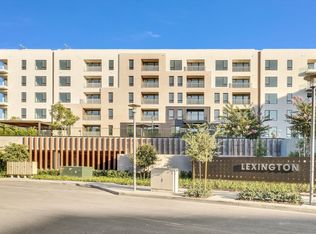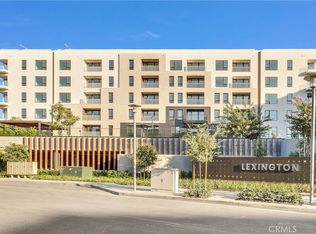Sold for $1,135,000 on 08/04/25
Listing Provided by:
Eunyoung Kim DRE #02081828 949-943-9777,
Keller Williams Realty Irvine,
Fei Li DRE #02075610 949-353-9999,
Keller Williams Realty Irvine
Bought with: Keller Williams Realty Irvine
$1,135,000
1505 Rivington, Irvine, CA 92612
1beds
1,553sqft
Condominium
Built in 2024
-- sqft lot
$1,149,600 Zestimate®
$731/sqft
$3,185 Estimated rent
Home value
$1,149,600
$1.06M - $1.24M
$3,185/mo
Zestimate® history
Loading...
Owner options
Explore your selling options
What's special
Enjoy resort-style living in a gated building that offers enhanced privacy and security. Located high on the 5th floor, this expansive single-level residence offers stunning city light views and an elevated lifestyle. The open-concept layout seamlessly connects the kitchen and living area, creating a spacious flow that extends to the private patio.
The generous den is perfect as a home office or guest room, while the primary suite features a spa-inspired bath and walk-in closet.
Enjoy an upscale lifestyle with premier access to two resort-style pools, dual fitness centers, elegant clubhouses, BBQs, stylish lounges and professional meeting rooms — perfect for work, relaxation. UCI, Irvine Spectrum, South Coast Plaza, fine dining, and major freeways are all just minutes away. Walk to your favorite local destinations like LA fitness, Mother’s Market, Lady M cake, North Italia, Ruth’s Chris, Houston’s, Starbucks and more—all right across the street. All furniture is negotiable
Zillow last checked: 8 hours ago
Listing updated: August 04, 2025 at 10:03pm
Listing Provided by:
Eunyoung Kim DRE #02081828 949-943-9777,
Keller Williams Realty Irvine,
Fei Li DRE #02075610 949-353-9999,
Keller Williams Realty Irvine
Bought with:
Eunyoung Kim, DRE #02081828
Keller Williams Realty Irvine
Fei Li, DRE #02075610
Keller Williams Realty Irvine
Source: CRMLS,MLS#: OC25151063 Originating MLS: California Regional MLS
Originating MLS: California Regional MLS
Facts & features
Interior
Bedrooms & bathrooms
- Bedrooms: 1
- Bathrooms: 2
- Full bathrooms: 2
- Main level bathrooms: 2
- Main level bedrooms: 1
Primary bedroom
- Features: Primary Suite
Bathroom
- Features: Bathtub, Upgraded, Walk-In Shower
Kitchen
- Features: Kitchen Island
Other
- Features: Walk-In Closet(s)
Heating
- Central
Cooling
- Central Air
Appliances
- Included: Built-In Range, Dishwasher, ENERGY STAR Qualified Appliances, Electric Oven, Gas Range, Microwave, Range Hood, Dryer, Washer
- Laundry: Inside, Laundry Closet, Stacked
Features
- Built-in Features, Balcony, Crown Molding, Elevator, High Ceilings, Primary Suite, Walk-In Closet(s)
- Has fireplace: No
- Fireplace features: None
- Common walls with other units/homes: 2+ Common Walls
Interior area
- Total interior livable area: 1,553 sqft
Property
Parking
- Total spaces: 1
- Parking features: Assigned, Guest, Gated, Private, On Street
- Garage spaces: 1
Features
- Levels: One
- Stories: 1
- Entry location: 1
- Patio & porch: Patio
- Pool features: Community, Association
- Has view: Yes
- View description: City Lights, Panoramic, Trees/Woods
Details
- Parcel number: 93403363
- Special conditions: Standard
Construction
Type & style
- Home type: Condo
- Property subtype: Condominium
- Attached to another structure: Yes
Condition
- New construction: No
- Year built: 2024
Utilities & green energy
- Sewer: Public Sewer
- Water: Public
Green energy
- Energy efficient items: Appliances
Community & neighborhood
Security
- Security features: Carbon Monoxide Detector(s), Gated Community, Smoke Detector(s)
Community
- Community features: Dog Park, Street Lights, Sidewalks, Gated, Pool
Location
- Region: Irvine
- Subdivision: Lexington
HOA & financial
HOA
- Has HOA: Yes
- HOA fee: $638 monthly
- Amenities included: Clubhouse, Dog Park, Fire Pit, Outdoor Cooking Area, Barbecue, Picnic Area, Playground, Pool, Spa/Hot Tub
- Association name: CPW Association
- Association phone: 949-400-5097
- Second HOA fee: $175 monthly
- Second association name: Central Park West
- Second association phone: 800-428-5588
Other
Other facts
- Listing terms: Cash,Cash to New Loan,Conventional,1031 Exchange,VA Loan
Price history
| Date | Event | Price |
|---|---|---|
| 8/4/2025 | Sold | $1,135,000-1.3%$731/sqft |
Source: | ||
| 7/29/2025 | Pending sale | $1,150,000$741/sqft |
Source: | ||
| 7/11/2025 | Listed for sale | $1,150,000$741/sqft |
Source: | ||
Public tax history
Tax history is unavailable.
Neighborhood: Business District
Nearby schools
GreatSchools rating
- 4/10Monroe Elementary SchoolGrades: K-5Distance: 2.9 mi
- 8/10Douglas MacArthur Fundamental Intermediate SchoolGrades: 6-8Distance: 2.6 mi
- 3/10Century High SchoolGrades: 9-12Distance: 3.8 mi
Get a cash offer in 3 minutes
Find out how much your home could sell for in as little as 3 minutes with a no-obligation cash offer.
Estimated market value
$1,149,600
Get a cash offer in 3 minutes
Find out how much your home could sell for in as little as 3 minutes with a no-obligation cash offer.
Estimated market value
$1,149,600



