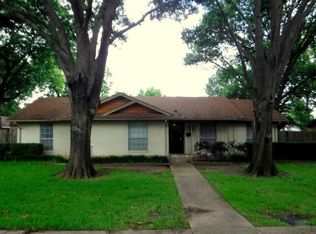Sold
Price Unknown
1505 Roman Rd, Grand Prairie, TX 75050
3beds
1,942sqft
Single Family Residence
Built in 1965
0.27 Acres Lot
$293,900 Zestimate®
$--/sqft
$2,264 Estimated rent
Home value
$293,900
$267,000 - $323,000
$2,264/mo
Zestimate® history
Loading...
Owner options
Explore your selling options
What's special
A rare find! Updated mid-century traditional home with a parklike setting! Incredible opportunity, gorgeous yard, tons of big windows, and large rooms. This home is completely updated with an open concept floor plan perfect for family living or entertaining. Many windows fill every room with natural light. Beautiful backyard with a storage shed. The prior property management company informs recent repairs and updates to be: Recent Foundation work adding piers (report and warranty available upon request). HVAC, roof and water heater.
Zillow last checked: 9 hours ago
Listing updated: July 30, 2025 at 08:02am
Listed by:
Bridget Bell 0531731 214-210-1500,
Ebby Halliday, REALTORS 214-210-1500
Bought with:
Emone Kincaid
Peak Point Real Estate
Source: NTREIS,MLS#: 20960237
Facts & features
Interior
Bedrooms & bathrooms
- Bedrooms: 3
- Bathrooms: 2
- Full bathrooms: 2
Primary bedroom
- Features: Ceiling Fan(s)
- Level: First
- Dimensions: 17 x 14
Bedroom
- Features: Ceiling Fan(s)
- Level: First
- Dimensions: 11 x 10
Bedroom
- Features: Ceiling Fan(s)
- Level: First
- Dimensions: 10 x 10
Dining room
- Level: First
- Dimensions: 11 x 11
Kitchen
- Features: Breakfast Bar, Eat-in Kitchen, Granite Counters
- Level: First
- Dimensions: 19 x 10
Living room
- Features: Fireplace
- Level: First
- Dimensions: 21 x 20
Living room
- Features: Ceiling Fan(s)
- Level: First
- Dimensions: 22 x 14
Heating
- Central, Electric
Cooling
- Central Air, Ceiling Fan(s), Electric
Appliances
- Included: Dishwasher, Electric Range, Disposal, Microwave
Features
- Decorative/Designer Lighting Fixtures, Eat-in Kitchen, Granite Counters, Open Floorplan
- Flooring: Carpet, Ceramic Tile, Laminate
- Windows: Window Coverings
- Has basement: No
- Number of fireplaces: 1
- Fireplace features: Wood Burning
Interior area
- Total interior livable area: 1,942 sqft
Property
Parking
- Total spaces: 2
- Parking features: Workshop in Garage
- Attached garage spaces: 2
Features
- Levels: One
- Stories: 1
- Patio & porch: Covered
- Exterior features: Storage
- Pool features: None
- Fencing: Wood
Lot
- Size: 0.27 Acres
- Dimensions: 85 x 140
- Features: Interior Lot, Landscaped
Details
- Parcel number: 28088500180100000
- Other equipment: Other
Construction
Type & style
- Home type: SingleFamily
- Architectural style: Mid-Century Modern,Traditional,Detached
- Property subtype: Single Family Residence
Materials
- Brick
- Foundation: Slab
- Roof: Composition
Condition
- Year built: 1965
Utilities & green energy
- Sewer: Public Sewer
- Water: Public
- Utilities for property: Sewer Available, Water Available
Community & neighborhood
Community
- Community features: Playground
Location
- Region: Grand Prairie
- Subdivision: Holiday Hill Estates
Other
Other facts
- Listing terms: Cash,Conventional,Contract,FHA,VA Loan
Price history
| Date | Event | Price |
|---|---|---|
| 7/25/2025 | Sold | -- |
Source: NTREIS #20960237 Report a problem | ||
| 7/3/2025 | Pending sale | $310,000$160/sqft |
Source: NTREIS #20960237 Report a problem | ||
| 6/26/2025 | Contingent | $310,000$160/sqft |
Source: NTREIS #20960237 Report a problem | ||
| 6/10/2025 | Listed for sale | $310,000+72.3%$160/sqft |
Source: NTREIS #20960237 Report a problem | ||
| 2/7/2024 | Listing removed | -- |
Source: Zillow Rentals Report a problem | ||
Public tax history
| Year | Property taxes | Tax assessment |
|---|---|---|
| 2025 | $5,370 +0.3% | $237,950 |
| 2024 | $5,356 +9.3% | $237,950 +11.7% |
| 2023 | $4,900 -10.9% | $213,000 -1.4% |
Find assessor info on the county website
Neighborhood: 75050
Nearby schools
GreatSchools rating
- 7/10Stephen F Austin Elementary SchoolGrades: PK-5Distance: 0.7 mi
- 4/10Digital Arts & Technology Academy at Adams MiddleGrades: 6-8Distance: 0.5 mi
- 2/10Grand Prairie High SchoolGrades: 8-12Distance: 1.2 mi
Schools provided by the listing agent
- Elementary: Houston
- Middle: Adams
- High: Grand Prairie
- District: Grand Prairie ISD
Source: NTREIS. This data may not be complete. We recommend contacting the local school district to confirm school assignments for this home.
Get a cash offer in 3 minutes
Find out how much your home could sell for in as little as 3 minutes with a no-obligation cash offer.
Estimated market value$293,900
Get a cash offer in 3 minutes
Find out how much your home could sell for in as little as 3 minutes with a no-obligation cash offer.
Estimated market value
$293,900
