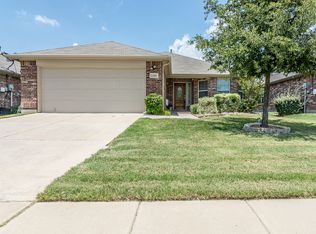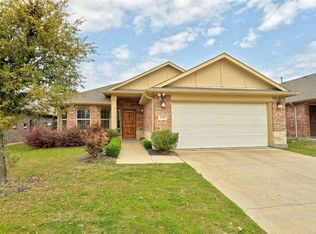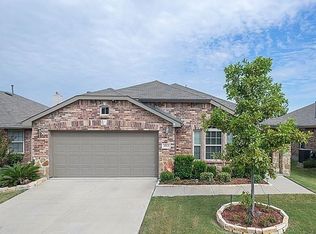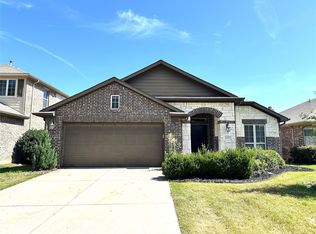Sold
Price Unknown
1505 Rosson Rd, Little Elm, TX 75068
4beds
2,171sqft
Single Family Residence
Built in 2010
5,619.24 Square Feet Lot
$364,300 Zestimate®
$--/sqft
$2,428 Estimated rent
Home value
$364,300
$339,000 - $390,000
$2,428/mo
Zestimate® history
Loading...
Owner options
Explore your selling options
What's special
Welcome to 1505 Rosson Rd where you'll find a thoughtfully designed 4 bdrm, 2 bath house that's move in ready!As you walk through the front door, you'll be greeted w a large space perfect for your guests to gather for holiday meals, or possibly a space for your home office.Once you pass through the front entry, you'll be pleased at the feel of the open kitchen that flows into the family room complete with built ins for your media & surround sound equipment.The bedrooms are split w the master close to the entry, & the secondary bedrooms at the back of the home. You'll love the custom plantation shutters throughout as well as the nice covered back porch. Beyond the doorstep you'll enjoy four resort style pools, 2 fitness ctrs, club houses, dog park, playgrounds, lakes, hiking trails, & green belts.Join a community built for socializing and connecting, where monthly planned events include family movie nights & food trucks as well as many other fun family events! NEW ROOF PRIOR TO CLOSING!
Zillow last checked: 8 hours ago
Listing updated: June 19, 2025 at 06:23pm
Listed by:
Jami Adams 0512951 972-382-8882,
Keller Williams Prosper Celina 972-382-8882
Bought with:
Kris Daswani
The Michael Group
Source: NTREIS,MLS#: 20572687
Facts & features
Interior
Bedrooms & bathrooms
- Bedrooms: 4
- Bathrooms: 2
- Full bathrooms: 2
Primary bedroom
- Features: Dual Sinks, Double Vanity, Garden Tub/Roman Tub, Separate Shower, Walk-In Closet(s)
- Level: First
- Dimensions: 14 x 14
Bedroom
- Level: First
- Dimensions: 10 x 10
Bedroom
- Level: First
- Dimensions: 10 x 11
Bedroom
- Level: First
- Dimensions: 12 x 10
Bedroom
- Level: First
- Dimensions: 22 x 18
Breakfast room nook
- Features: Breakfast Bar, Granite Counters
- Level: First
- Dimensions: 15 x 9
Kitchen
- Features: Breakfast Bar, Built-in Features, Stone Counters
- Level: First
- Dimensions: 9 x 10
Living room
- Features: Built-in Features
- Level: First
- Dimensions: 16 x 13
Heating
- Central, Natural Gas
Cooling
- Central Air
Appliances
- Included: Dishwasher, Disposal, Gas Range, Microwave
Features
- Decorative/Designer Lighting Fixtures, High Speed Internet, Cable TV, Wired for Sound
- Flooring: Ceramic Tile, Wood
- Windows: Shutters, Window Coverings
- Has basement: No
- Has fireplace: No
Interior area
- Total interior livable area: 2,171 sqft
Property
Parking
- Total spaces: 2
- Parking features: Door-Single, Garage Faces Front, Garage, Garage Door Opener
- Attached garage spaces: 2
Features
- Levels: One
- Stories: 1
- Patio & porch: Rear Porch, Covered
- Pool features: None, Community
- Fencing: Wood
Lot
- Size: 5,619 sqft
- Features: Interior Lot, Sprinkler System
Details
- Parcel number: R531081
Construction
Type & style
- Home type: SingleFamily
- Architectural style: Traditional,Detached
- Property subtype: Single Family Residence
Materials
- Brick
- Foundation: Slab
- Roof: Composition
Condition
- Year built: 2010
Utilities & green energy
- Sewer: Public Sewer
- Water: Public
- Utilities for property: Sewer Available, Water Available, Cable Available
Community & neighborhood
Security
- Security features: Fire Alarm, Smoke Detector(s)
Community
- Community features: Clubhouse, Playground, Park, Pool, Trails/Paths
Location
- Region: Little Elm
- Subdivision: Paloma Creek South Ph 2
HOA & financial
HOA
- Has HOA: Yes
- HOA fee: $168 quarterly
- Services included: All Facilities
- Association name: Paloma Creek HOA
- Association phone: 972-347-9160
Other
Other facts
- Listing terms: Cash,Conventional,FHA,VA Loan
Price history
| Date | Event | Price |
|---|---|---|
| 11/23/2024 | Listing removed | $3,100$1/sqft |
Source: Zillow Rentals Report a problem | ||
| 8/21/2024 | Listed for rent | $3,100+37.8%$1/sqft |
Source: Zillow Rentals Report a problem | ||
| 7/31/2024 | Sold | -- |
Source: NTREIS #20572687 Report a problem | ||
| 7/3/2024 | Pending sale | $392,000$181/sqft |
Source: NTREIS #20572687 Report a problem | ||
| 6/22/2024 | Price change | $392,000+0.8%$181/sqft |
Source: NTREIS #20572687 Report a problem | ||
Public tax history
| Year | Property taxes | Tax assessment |
|---|---|---|
| 2025 | $7,588 +6.4% | $385,492 +11.4% |
| 2024 | $7,133 -9.1% | $346,000 -7% |
| 2023 | $7,844 +1.4% | $372,000 +14.5% |
Find assessor info on the county website
Neighborhood: Paloma Creek
Nearby schools
GreatSchools rating
- 2/10Catherine Bell Elementary SchoolGrades: PK-5Distance: 0.6 mi
- 5/10Navo Middle SchoolGrades: 6-8Distance: 1.3 mi
- 5/10Ray E Braswell High SchoolGrades: 9-12Distance: 1 mi
Schools provided by the listing agent
- Elementary: Paloma Creek
- Middle: Navo
- High: Ray Braswell
- District: Denton ISD
Source: NTREIS. This data may not be complete. We recommend contacting the local school district to confirm school assignments for this home.
Get a cash offer in 3 minutes
Find out how much your home could sell for in as little as 3 minutes with a no-obligation cash offer.
Estimated market value
$364,300



