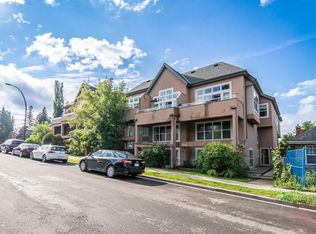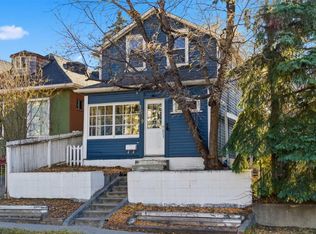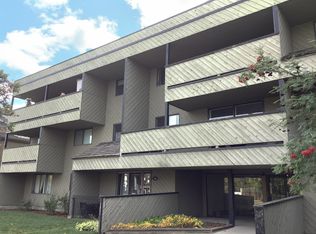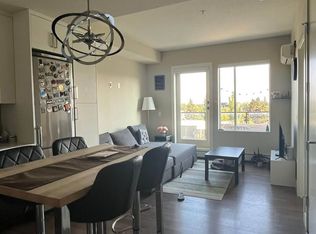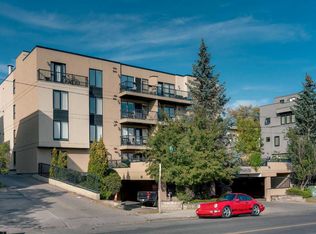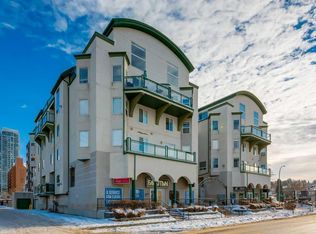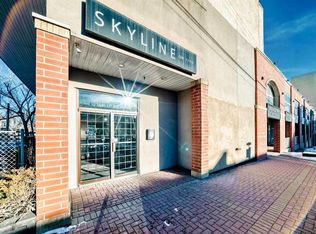1505 S 27th Ave SW #206, Calgary, AB T2T 1G5
What's special
- 65 days |
- 22 |
- 0 |
Zillow last checked: 8 hours ago
Listing updated: December 03, 2025 at 06:50am
Cory Gutowski, Associate,
Maxwell Canyon Creek
Facts & features
Interior
Bedrooms & bathrooms
- Bedrooms: 1
- Bathrooms: 2
- Full bathrooms: 1
- 1/2 bathrooms: 1
Other
- Level: Second
- Dimensions: 12`0" x 14`0"
Other
- Level: Main
- Dimensions: 2`11" x 7`3"
Other
- Level: Second
- Dimensions: 6`1" x 8`5"
Kitchen
- Level: Main
- Dimensions: 12`10" x 8`9"
Laundry
- Level: Main
- Dimensions: 5`5" x 10`8"
Other
- Level: Main
- Dimensions: 19`7" x 16`2"
Heating
- Radiant Floor, Natural Gas
Cooling
- None
Appliances
- Included: Dishwasher, Garage Control(s), Microwave, Refrigerator, Stove(s), Washer/Dryer
- Laundry: In Unit
Features
- Bookcases, Breakfast Bar, Ceiling Fan(s), Closet Organizers, High Ceilings, No Animal Home, No Smoking Home, Pantry, Track Lighting
- Flooring: Carpet, Ceramic Tile
- Basement: None
- Has fireplace: No
- Common walls with other units/homes: 1 Common Wall
Interior area
- Total interior livable area: 955 sqft
Property
Parking
- Total spaces: 1
- Parking features: Parkade, Titled
Features
- Levels: Multi Level Unit
- Stories: 3
- Entry location: Other
- Patio & porch: Awning(s)
- Exterior features: Balcony
Details
- Parcel number: 101121612
- Zoning: M-C1 D144
Construction
Type & style
- Home type: Apartment
- Property subtype: Apartment
- Attached to another structure: Yes
Materials
- Stucco, Wood Frame
- Foundation: Concrete Perimeter
- Roof: Asphalt Shingle
Condition
- New construction: No
- Year built: 2001
Community & HOA
Community
- Features: Playground, Sidewalks
- Subdivision: South Calgary
HOA
- Has HOA: Yes
- Amenities included: None
- Services included: Common Area Maintenance, Heat, Insurance, Professional Management, Reserve Fund Contributions, Sewer, Snow Removal, Water
- HOA fee: C$762 monthly
Location
- Region: Calgary
Financial & listing details
- Price per square foot: C$325/sqft
- Date on market: 10/9/2025
- Date available: 12/29/2025
- Inclusions: Curtains & Rods, Awning on Balcony
(403) 918-2273
By pressing Contact Agent, you agree that the real estate professional identified above may call/text you about your search, which may involve use of automated means and pre-recorded/artificial voices. You don't need to consent as a condition of buying any property, goods, or services. Message/data rates may apply. You also agree to our Terms of Use. Zillow does not endorse any real estate professionals. We may share information about your recent and future site activity with your agent to help them understand what you're looking for in a home.
Price history
Price history
Price history is unavailable.
Public tax history
Public tax history
Tax history is unavailable.Climate risks
Neighborhood: South Calgary
Nearby schools
GreatSchools rating
No schools nearby
We couldn't find any schools near this home.
- Loading
