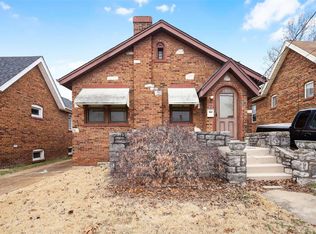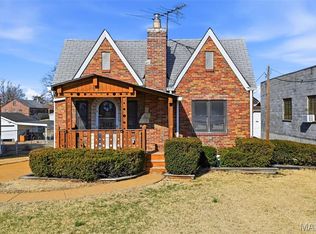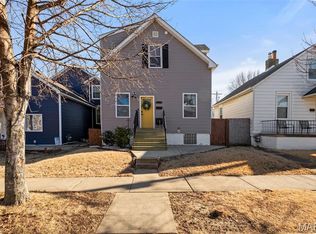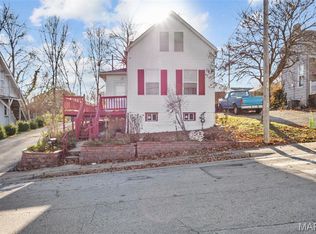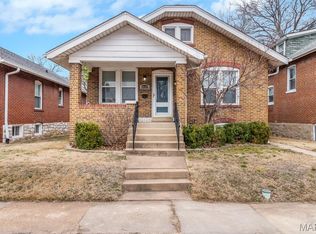Meet Mr. Telegraph! Freshly updated yet full of character, 1505 Telegraph offers the perfect blend of charm and modern improvements in the Mehlville School District. This brick home delivers attractive curb appeal and a sizable, covered front porch that feels welcoming from the moment you arrive. With over 1,400 square feet of living space, this 3+ bedroom, 2 full bath home provides flexibility and function. The main level features 3 bedrooms, a spacious living room, separate dining room, and an abundance of natural light with 20 windows on the main level alone. The brand new kitchen is a standout with stainless steel appliances, white shaker cabinetry, and quartz countertops. Upstairs, the finished attic creates a bonus sleeping area or fun flex space that feels like a hidden retreat. The partially finished lower level is super clean and includes an additional sleeping area or home office, a full bathroom, and walk out access to the partially fenced backyard. The oversized one car garage is a rare find, complete with double garage doors for access from both the front and back. There is also additional parking in the driveway and alongside the garage. Major updates include a newer AC, PVC stack, and numerous cosmetic improvements, giving buyers peace of mind along with style. Conveniently located near shopping, dining, parks, and major highways, this home offers easy access to everyday amenities while still providing a comfortable neighborhood feel. A fantastic opportunity to own a move in ready home in a well established South County location.
Active
Listing Provided by: Worth Clark Realty
Price cut: $15.1K (2/19)
$259,900
1505 Telegraph Rd, Saint Louis, MO 63125
3beds
1,444sqft
Est.:
Single Family Residence
Built in 1932
6,969.6 Square Feet Lot
$259,800 Zestimate®
$180/sqft
$-- HOA
What's special
Partially finished lower levelBrick homeQuartz countertopsSizable covered front porchWhite shaker cabinetryBrand new kitchenStainless steel appliances
- 17 days |
- 2,237 |
- 142 |
Zillow last checked: 8 hours ago
Listing updated: February 19, 2026 at 02:46am
Listing Provided by:
Timothy P Burgess 314-732-3077,
Worth Clark Realty
Source: MARIS,MLS#: 26000627 Originating MLS: St. Louis Association of REALTORS
Originating MLS: St. Louis Association of REALTORS
Tour with a local agent
Facts & features
Interior
Bedrooms & bathrooms
- Bedrooms: 3
- Bathrooms: 2
- Full bathrooms: 2
- Main level bathrooms: 1
- Main level bedrooms: 3
Heating
- Forced Air
Cooling
- Central Air
Appliances
- Included: Stainless Steel Appliance(s), Free-Standing Electric Range
- Laundry: In Basement
Features
- Breakfast Room
- Flooring: Ceramic Tile, Laminate, Vinyl
- Basement: Partially Finished
- Has fireplace: Yes
- Fireplace features: None
Interior area
- Total structure area: 1,444
- Total interior livable area: 1,444 sqft
- Finished area above ground: 1,269
- Finished area below ground: 175
Property
Parking
- Total spaces: 4
- Parking features: Garage, Off Street, Tandem
- Garage spaces: 1
Features
- Levels: One and One Half
- Pool features: None
- Fencing: Chain Link,Partial
Lot
- Size: 6,969.6 Square Feet
- Dimensions: 53 x 125
- Features: Level
Details
- Parcel number: 27H331891
- Special conditions: Standard
Construction
Type & style
- Home type: SingleFamily
- Architectural style: Bungalow,Craftsman
- Property subtype: Single Family Residence
Materials
- Brick
Condition
- Updated/Remodeled
- New construction: No
- Year built: 1932
Utilities & green energy
- Electric: Ameren
- Sewer: Public Sewer
- Water: Public
- Utilities for property: Electricity Connected, Natural Gas Connected, Sewer Connected, Water Connected
Community & HOA
Community
- Subdivision: Point Breeze Homesites
HOA
- Has HOA: No
Location
- Region: Saint Louis
Financial & listing details
- Price per square foot: $180/sqft
- Tax assessed value: $170,400
- Annual tax amount: $2,087
- Date on market: 2/13/2026
- Cumulative days on market: 17 days
- Listing terms: Cash,Conventional,FHA,Private,VA Loan
- Electric utility on property: Yes
- Road surface type: Asphalt
Estimated market value
$259,800
$247,000 - $273,000
$1,821/mo
Price history
Price history
| Date | Event | Price |
|---|---|---|
| 2/19/2026 | Price change | $259,900-5.5%$180/sqft |
Source: | ||
| 2/13/2026 | Listed for sale | $275,000+97.8%$190/sqft |
Source: | ||
| 10/3/2025 | Sold | -- |
Source: | ||
| 9/4/2025 | Pending sale | $139,000$96/sqft |
Source: | ||
| 8/29/2025 | Contingent | $139,000$96/sqft |
Source: | ||
| 8/28/2025 | Listed for sale | $139,000$96/sqft |
Source: | ||
Public tax history
Public tax history
| Year | Property taxes | Tax assessment |
|---|---|---|
| 2025 | -- | $32,370 +13.6% |
| 2024 | $2,087 +6.2% | $28,490 |
| 2023 | $1,966 +23.1% | $28,490 +23.5% |
| 2022 | $1,597 +0.2% | $23,070 |
| 2021 | $1,594 +0.3% | $23,070 +6% |
| 2020 | $1,588 +20% | $21,760 |
| 2019 | $1,323 | $21,760 +34.9% |
| 2018 | $1,323 | $16,130 |
| 2017 | $1,323 +0.3% | $16,130 -3.2% |
| 2016 | $1,320 -7% | $16,670 |
| 2015 | $1,419 | $16,670 +8% |
| 2014 | $1,419 +13.9% | $15,430 |
| 2013 | $1,245 | $15,430 -27% |
| 2012 | -- | $21,130 |
| 2011 | -- | $21,130 -8.7% |
| 2010 | $1,610 +3.9% | $23,140 |
| 2009 | $1,549 -5.5% | $23,140 -9.6% |
| 2008 | $1,639 +27.6% | $25,610 |
| 2007 | $1,284 | $25,610 +39.5% |
| 2006 | $1,284 -1.2% | $18,360 |
| 2005 | $1,300 | $18,360 +13.4% |
| 2003 | -- | $16,190 +7.9% |
| 2002 | $1,171 +18.4% | $15,010 |
| 2001 | $989 | $15,010 |
Find assessor info on the county website
BuyAbility℠ payment
Est. payment
$1,468/mo
Principal & interest
$1219
Property taxes
$249
Climate risks
Neighborhood: 63125
Nearby schools
GreatSchools rating
- 4/10Forder Elementary SchoolGrades: K-5Distance: 0.4 mi
- 7/10Margaret Buerkle Middle SchoolGrades: 6-8Distance: 2.1 mi
- 5/10Mehlville High SchoolGrades: 9-12Distance: 1.9 mi
Schools provided by the listing agent
- Elementary: Forder Elem.
- Middle: Margaret Buerkle Middle
- High: Mehlville High School
Source: MARIS. This data may not be complete. We recommend contacting the local school district to confirm school assignments for this home.
