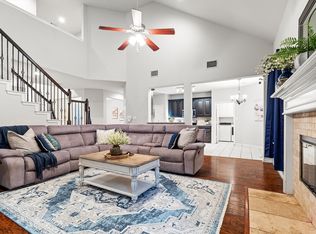Sold
Price Unknown
1505 Valley Creek Rd, Denton, TX 76205
4beds
2,311sqft
Single Family Residence
Built in 2005
10,018.8 Square Feet Lot
$408,300 Zestimate®
$--/sqft
$2,433 Estimated rent
Home value
$408,300
$384,000 - $433,000
$2,433/mo
Zestimate® history
Loading...
Owner options
Explore your selling options
What's special
Fantastic one-owner custom home in great South Denton location. Open and flexible floor plan offers 4 split bedroom; 2 full bath; and 1 half bath. Well appointed kitchen with large breakfast space and sitting area. Light and bright throughout with multiple sky tubes. Dining room is open to the living area and could easily be extension of the living space. Primary bedroom has very large bath, and huge walk in closet; and also has door leading out to covered patio. Spacious 4th bedroom makes ideal office or mother-in-law suite. This beautiful home is surrounded by nature and boasts lovely landscaping and many trees. And with the addition of top tier insulation, it is extremely energy efficient with lower than average utility bills! Easy road access in any direction. Washer, Dryer, Refrigerator, and flat screen TV to convey.
Zillow last checked: 8 hours ago
Listing updated: August 15, 2025 at 12:32pm
Listed by:
Margie Ellis 0529908 817-379-3111,
Berkshire HathawayHS Worldwide 817-379-3111
Bought with:
Jiyou Xu
Aesthetic Realty, LLC
Source: NTREIS,MLS#: 20871341
Facts & features
Interior
Bedrooms & bathrooms
- Bedrooms: 4
- Bathrooms: 3
- Full bathrooms: 2
- 1/2 bathrooms: 1
Primary bedroom
- Features: Ceiling Fan(s), Dual Sinks, En Suite Bathroom, Garden Tub/Roman Tub, Linen Closet, Separate Shower, Walk-In Closet(s)
- Level: First
- Dimensions: 14 x 16
Bedroom
- Features: Ceiling Fan(s), Split Bedrooms, Walk-In Closet(s)
- Level: First
- Dimensions: 12 x 10
Bedroom
- Features: Ceiling Fan(s), Split Bedrooms
- Level: First
- Dimensions: 14 x 11
Bedroom
- Features: Built-in Features, Ceiling Fan(s), Split Bedrooms, Walk-In Closet(s)
- Level: First
- Dimensions: 13 x 14
Breakfast room nook
- Features: Eat-in Kitchen
- Level: First
- Dimensions: 7 x 13
Dining room
- Level: First
- Dimensions: 12 x 12
Kitchen
- Features: Built-in Features, Eat-in Kitchen, Kitchen Island, Pantry, Solid Surface Counters
- Level: First
- Dimensions: 13 x 10
Living room
- Features: Built-in Features
- Level: First
- Dimensions: 15 x 16
Utility room
- Features: Built-in Features, Closet, Utility Room
- Level: First
- Dimensions: 9 x 5
Heating
- Central, Natural Gas
Cooling
- Central Air, Electric
Appliances
- Included: Built-In Gas Range, Double Oven, Dryer, Dishwasher, Disposal, Refrigerator, Washer
Features
- Built-in Features, Chandelier, Decorative/Designer Lighting Fixtures, Double Vanity, Eat-in Kitchen, High Speed Internet, Kitchen Island, Open Floorplan, Pantry, Cable TV, Walk-In Closet(s)
- Flooring: Carpet, Hardwood
- Has basement: No
- Number of fireplaces: 1
- Fireplace features: Gas, Living Room
Interior area
- Total interior livable area: 2,311 sqft
Property
Parking
- Total spaces: 2
- Parking features: Garage, Garage Door Opener, Garage Faces Side
- Attached garage spaces: 2
Accessibility
- Accessibility features: Accessible Full Bath, Accessible Approach with Ramp
Features
- Levels: One
- Stories: 1
- Patio & porch: Covered
- Exterior features: Rain Gutters
- Pool features: None
- Fencing: Back Yard,Wood
Lot
- Size: 10,018 sqft
- Features: Landscaped, Many Trees, Subdivision, Sprinkler System
Details
- Parcel number: R117126
Construction
Type & style
- Home type: SingleFamily
- Architectural style: Traditional,Detached
- Property subtype: Single Family Residence
Materials
- Brick
- Foundation: Slab
- Roof: Composition
Condition
- Year built: 2005
Utilities & green energy
- Sewer: Public Sewer
- Water: Public
- Utilities for property: Natural Gas Available, Sewer Available, Separate Meters, Water Available, Cable Available
Community & neighborhood
Security
- Security features: Security System
Community
- Community features: Curbs
Location
- Region: Denton
- Subdivision: The Oaks Of Township 2
Price history
| Date | Event | Price |
|---|---|---|
| 8/14/2025 | Sold | -- |
Source: NTREIS #20871341 Report a problem | ||
| 7/31/2025 | Pending sale | $429,900$186/sqft |
Source: NTREIS #20871341 Report a problem | ||
| 7/24/2025 | Listing removed | $2,350$1/sqft |
Source: Zillow Rentals Report a problem | ||
| 7/23/2025 | Contingent | $429,900$186/sqft |
Source: NTREIS #20871341 Report a problem | ||
| 7/18/2025 | Listed for rent | $2,350$1/sqft |
Source: Zillow Rentals Report a problem | ||
Public tax history
| Year | Property taxes | Tax assessment |
|---|---|---|
| 2025 | $1,680 | $367,489 +10% |
| 2024 | $1,680 -31.9% | $334,081 +10% |
| 2023 | $2,466 | $303,710 +10% |
Find assessor info on the county website
Neighborhood: 76205
Nearby schools
GreatSchools rating
- 1/10Rivera Elementary SchoolGrades: PK-5Distance: 0.8 mi
- 4/10McMath Middle SchoolGrades: 6-8Distance: 1.1 mi
- 5/10Denton High SchoolGrades: 9-12Distance: 4.9 mi
Schools provided by the listing agent
- Elementary: Rivera
- Middle: Mcmath
- High: Denton
- District: Denton ISD
Source: NTREIS. This data may not be complete. We recommend contacting the local school district to confirm school assignments for this home.
Get a cash offer in 3 minutes
Find out how much your home could sell for in as little as 3 minutes with a no-obligation cash offer.
Estimated market value$408,300
Get a cash offer in 3 minutes
Find out how much your home could sell for in as little as 3 minutes with a no-obligation cash offer.
Estimated market value
$408,300
