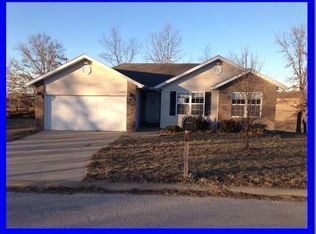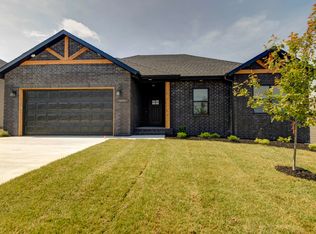Great location in Ozark close to Hwy 65! Built in 2006, this house sits on a beautiful sodded yard, home is all electric, brick/Vinyl exterior, 10x10 deck overlooking private land with a great country view. If you are looking for a great home at a great price in need of a little TLC, this 3 Bed 2 bath home is perfect for you. Seller is wanting to sell as is. All appliances stay including washer and dryer. Previous owner had pets and flooring will need to be replaced.
This property is off market, which means it's not currently listed for sale or rent on Zillow. This may be different from what's available on other websites or public sources.


