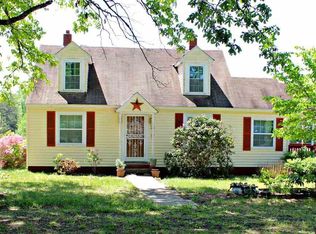Closed
$420,000
1505 Waltons Store Rd, Louisa, VA 23093
4beds
2,135sqft
Single Family Residence
Built in 2023
1.78 Acres Lot
$434,400 Zestimate®
$197/sqft
$2,840 Estimated rent
Home value
$434,400
$378,000 - $500,000
$2,840/mo
Zestimate® history
Loading...
Owner options
Explore your selling options
What's special
No need to wait for new construction! Built in 2023, this beautiful home is still UPDATE! **Sellers offering up to $5,000 towards closing costs!!**virtually brand new. Open spacious floor plan featuring gorgeous kitchen with white cabinetry, granite surfaces, walk-in pantry, breakfast nook, that flows naturally into the living room and formal dining space. Powder room tucked away in the main hall. Upper level hosts spacious owner’s-suite with walk-in closet, dual vanities, and walk-in shower. 3 additional bedrooms, full-bath, and laundry complete this level. Rear yard is newly fenced. Located between Charlottesville and Richmond for easy commuting. All of this, on nearly 2 acres, with no HOA! Make your appointment to view today! Includes one year builder's warranty and 10 year structural warranty. The current owners love their home and unfortunately have to move for a job relocation. Back on the market due to no fault of sellers.
Zillow last checked: 8 hours ago
Listing updated: February 08, 2025 at 12:06pm
Listed by:
CASEY L WOODZELL 434-996-2356,
ERA BILL MAY REALTY CO.
Bought with:
NONMLSAGENT NONMLSAGENT
NONMLSOFFICE
Source: CAAR,MLS#: 653455 Originating MLS: Charlottesville Area Association of Realtors
Originating MLS: Charlottesville Area Association of Realtors
Facts & features
Interior
Bedrooms & bathrooms
- Bedrooms: 4
- Bathrooms: 3
- Full bathrooms: 2
- 1/2 bathrooms: 1
- Main level bathrooms: 1
Heating
- Heat Pump
Cooling
- Central Air, Heat Pump
Appliances
- Included: Dishwasher, Electric Range, Microwave
Features
- Entrance Foyer
- Flooring: Carpet, Luxury Vinyl Plank
- Has basement: No
Interior area
- Total structure area: 2,575
- Total interior livable area: 2,135 sqft
- Finished area above ground: 2,135
- Finished area below ground: 0
Property
Parking
- Total spaces: 2
- Parking features: Attached, Electricity, Garage Faces Front, Garage, Garage Door Opener
- Attached garage spaces: 2
Features
- Levels: Two
- Stories: 2
- Patio & porch: Deck, Porch
- Exterior features: Fence
- Pool features: None
- Fencing: Partial
- Has view: Yes
- View description: Rural
Lot
- Size: 1.78 Acres
- Features: Garden, Partially Cleared
- Topography: Rolling
Details
- Parcel number: 80 11 6
- Zoning description: A-2 Agricultural General
Construction
Type & style
- Home type: SingleFamily
- Property subtype: Single Family Residence
Materials
- Stick Built
- Foundation: Slab
- Roof: Architectural
Condition
- New construction: No
- Year built: 2023
Utilities & green energy
- Sewer: Septic Tank
- Water: Private, Well
- Utilities for property: Satellite Internet Available
Community & neighborhood
Security
- Security features: Security System, Smoke Detector(s), Surveillance System
Location
- Region: Louisa
- Subdivision: NONE
Price history
| Date | Event | Price |
|---|---|---|
| 10/11/2024 | Sold | $420,000$197/sqft |
Source: | ||
| 9/19/2024 | Pending sale | $420,000$197/sqft |
Source: | ||
| 9/14/2024 | Listed for sale | $420,000$197/sqft |
Source: | ||
| 7/11/2024 | Pending sale | $420,000$197/sqft |
Source: | ||
| 6/28/2024 | Price change | $420,000-2.1%$197/sqft |
Source: | ||
Public tax history
| Year | Property taxes | Tax assessment |
|---|---|---|
| 2024 | $3,168 +534.9% | $440,000 +534.9% |
| 2023 | $499 +87.8% | $69,300 +87.8% |
| 2022 | $266 +8.8% | $36,900 +8.8% |
Find assessor info on the county website
Neighborhood: 23093
Nearby schools
GreatSchools rating
- 6/10Moss-Nuckols Elementary SchoolGrades: PK-5Distance: 8.4 mi
- 7/10Louisa County Middle SchoolGrades: 6-8Distance: 10.7 mi
- 8/10Louisa County High SchoolGrades: 9-12Distance: 10.6 mi
Schools provided by the listing agent
- Elementary: T. Jefferson
- Middle: Louisa
- High: Louisa
Source: CAAR. This data may not be complete. We recommend contacting the local school district to confirm school assignments for this home.
Get a cash offer in 3 minutes
Find out how much your home could sell for in as little as 3 minutes with a no-obligation cash offer.
Estimated market value$434,400
Get a cash offer in 3 minutes
Find out how much your home could sell for in as little as 3 minutes with a no-obligation cash offer.
Estimated market value
$434,400
