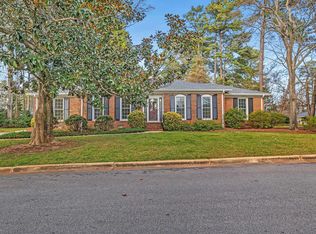Sold for $602,500 on 07/24/23
$602,500
1505 Windbur Pl, Raleigh, NC 27609
4beds
2,014sqft
Single Family Residence, Residential
Built in 1970
0.3 Acres Lot
$599,600 Zestimate®
$299/sqft
$2,946 Estimated rent
Home value
$599,600
$570,000 - $636,000
$2,946/mo
Zestimate® history
Loading...
Owner options
Explore your selling options
What's special
Welcome Home! This beautifully updated split level home situated in a cul de sac is located in a prime area of Raleigh. You can get to anything you may need within mins, from restaurants such as Salt & Lime and Winston's Grille to stores like Harris Teeter and The Butcher's Market. The main living area offers an open concept kitchen with lots of stunning updates, living room and dining room. Down in the lower level, enjoy an extra living space w/ fireplace great for gathering with friends and family, an extra bedroom that is perfect for a home office or play room, plus a half bathroom and laundry area. The master retreat is located on the upper level offering an ensuite w/ gorgeous tile floors and tile walk-in shower. Upper level also features 2 more bedrooms and full bathroom. Lastly, enjoy the outside w/ a coffee or drink in your hand on your back deck that overlooks the spacious and well maintained backyard.
Zillow last checked: 8 hours ago
Listing updated: October 27, 2025 at 05:12pm
Listed by:
Bradley Keith Congleton 919-796-6902,
WHY REALTY GROUP/KW Realty Platinum,
Kayla Brown Garcia 252-883-1294,
Why Realty Group
Bought with:
Lisa Hickey, 306849
Coldwell Banker HPW
Source: Doorify MLS,MLS#: 2513745
Facts & features
Interior
Bedrooms & bathrooms
- Bedrooms: 4
- Bathrooms: 3
- Full bathrooms: 2
- 1/2 bathrooms: 1
Heating
- Electric, Heat Pump
Cooling
- Central Air
Appliances
- Included: Dishwasher, Electric Water Heater, Gas Range, Microwave
- Laundry: Laundry Closet
Features
- Bathtub Only, Double Vanity, Entrance Foyer, Kitchen/Dining Room Combination, Walk-In Shower
- Flooring: Laminate, Tile
- Basement: Crawl Space
- Number of fireplaces: 1
- Fireplace features: Gas, Gas Log, Living Room
Interior area
- Total structure area: 2,014
- Total interior livable area: 2,014 sqft
- Finished area above ground: 2,014
- Finished area below ground: 0
Property
Parking
- Total spaces: 1
- Parking features: Concrete, Driveway, Garage
- Garage spaces: 1
Features
- Levels: Multi/Split
- Patio & porch: Deck
- Exterior features: Fenced Yard
- Has view: Yes
Lot
- Size: 0.30 Acres
- Dimensions: 46 x 131 x 89 x 52 x 151
- Features: Cul-De-Sac, Wooded
Details
- Parcel number: 1716482781
Construction
Type & style
- Home type: SingleFamily
- Architectural style: Contemporary
- Property subtype: Single Family Residence, Residential
Materials
- Brick, Masonite
Condition
- New construction: No
- Year built: 1970
Utilities & green energy
- Sewer: Public Sewer
- Water: Public
Community & neighborhood
Location
- Region: Raleigh
- Subdivision: Falls Church
HOA & financial
HOA
- Has HOA: No
- Services included: Unknown
Price history
| Date | Event | Price |
|---|---|---|
| 7/24/2023 | Sold | $602,500+0.4%$299/sqft |
Source: | ||
| 6/4/2023 | Contingent | $600,000$298/sqft |
Source: | ||
| 5/31/2023 | Listed for sale | $600,000+41.8%$298/sqft |
Source: | ||
| 6/26/2020 | Sold | $423,000-0.5%$210/sqft |
Source: | ||
| 5/18/2020 | Pending sale | $425,000$211/sqft |
Source: Lifstyl Real Estate Raleigh #2318949 Report a problem | ||
Public tax history
| Year | Property taxes | Tax assessment |
|---|---|---|
| 2025 | $4,589 +0.4% | $523,927 |
| 2024 | $4,570 +26.8% | $523,927 +59.3% |
| 2023 | $3,605 +7.6% | $328,882 |
Find assessor info on the county website
Neighborhood: North Raleigh
Nearby schools
GreatSchools rating
- 5/10Millbrook Elementary SchoolGrades: PK-5Distance: 0.9 mi
- 1/10East Millbrook MiddleGrades: 6-8Distance: 2.1 mi
- 6/10Millbrook HighGrades: 9-12Distance: 0.7 mi
Schools provided by the listing agent
- Elementary: Wake - Millbrook
- Middle: Wake - East Millbrook
- High: Wake - Millbrook
Source: Doorify MLS. This data may not be complete. We recommend contacting the local school district to confirm school assignments for this home.
Get a cash offer in 3 minutes
Find out how much your home could sell for in as little as 3 minutes with a no-obligation cash offer.
Estimated market value
$599,600
Get a cash offer in 3 minutes
Find out how much your home could sell for in as little as 3 minutes with a no-obligation cash offer.
Estimated market value
$599,600
