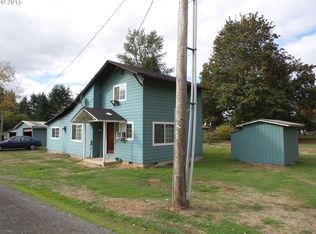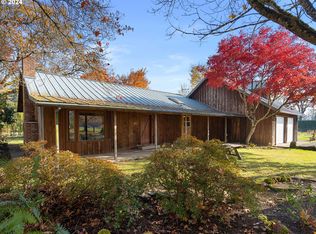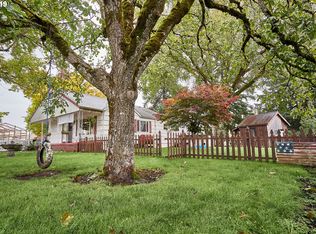TRANQUIL TREED PARK-LIKE SETTING. 2.25 flat & all usable acreage located on a private lane. Recent updates include interior & exterior paint, carpeting & vinyl, counter tops, furnace & heat-pump, roof, garage doors and septic tank. Spacious floor plan with 3Bed/2.5Ba,Den & family room. Stunning custom masonry fireplace, woodstove hearth & kitchen BBQ. Oversized garage with shop area. HUGE back covered deck. fire-pit. Seasonal creek.
This property is off market, which means it's not currently listed for sale or rent on Zillow. This may be different from what's available on other websites or public sources.



