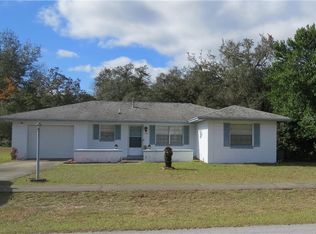Sold for $262,996
$262,996
15052 SW 43rd Terrace Rd, Ocala, FL 34473
2beds
1,404sqft
Single Family Residence
Built in 1979
7,405 Square Feet Lot
$257,800 Zestimate®
$187/sqft
$2,026 Estimated rent
Home value
$257,800
$229,000 - $289,000
$2,026/mo
Zestimate® history
Loading...
Owner options
Explore your selling options
What's special
Completely remodeled in 2024, this beautifully updated 2-bedroom, 2-bath pool home offers 1,404 sq.ft of modern living space. Every detail has been carefully upgraded, including new plumbing, electrical, kitchens cabinets and fixtures. The home also features New luxury flooring, a New HVAC system and New water heater, all installed in 2023. Also a new roof was added in 2021 for additional peace of mind. The formal living and dining areas flow seamlessly into a spacious family room, creating an inviting and functional layout. Gorgeous kitchen offers tons of cabinet space, ample counters and stainless steel appliances—perfect for cooking and entertaining. Large primary suite offers ample space along with a walk-in closet and en-suite bathroom featuring high-end finishes and modern design. Split floor plan with the spacious guest bedroom conveniently located near the guest bath, which includes a tiled shower, plus a large hallway closet for extra storage. Sliding glass doors open to a screened-in heated saltwater pool, perfect for relaxing and cooling down on the hot summer days. Several patios provide additional outdoor living spaces, ideal for enjoying the peaceful surroundings. The one-car garage includes a convenient laundry area, while an outdoor shed provides additional storage space. Every inch of this property has been thoughtfully updated, making it truly move-in ready. Schedule a showing today to see all that this home has to offer!
Zillow last checked: 8 hours ago
Listing updated: July 01, 2025 at 04:41pm
Listing Provided by:
Chad MacBlain 740-801-0071,
KELLER WILLIAMS CORNERSTONE RE 352-369-4044,
Alexus Macblain 740-255-3338,
KELLER WILLIAMS CORNERSTONE RE
Bought with:
Non-Member Agent
STELLAR NON-MEMBER OFFICE
Source: Stellar MLS,MLS#: OM694881 Originating MLS: Ocala - Marion
Originating MLS: Ocala - Marion

Facts & features
Interior
Bedrooms & bathrooms
- Bedrooms: 2
- Bathrooms: 2
- Full bathrooms: 2
Primary bedroom
- Features: Ceiling Fan(s), En Suite Bathroom, Walk-In Closet(s)
- Level: First
- Area: 176 Square Feet
- Dimensions: 11x16
Bedroom 2
- Features: Ceiling Fan(s), Dual Closets
- Level: First
- Area: 121 Square Feet
- Dimensions: 11x11
Dining room
- Level: First
- Area: 126 Square Feet
- Dimensions: 9x14
Family room
- Features: Ceiling Fan(s)
- Level: First
- Area: 352 Square Feet
- Dimensions: 16x22
Kitchen
- Level: First
- Area: 112 Square Feet
- Dimensions: 8x14
Living room
- Features: Ceiling Fan(s)
- Level: First
- Area: 196 Square Feet
- Dimensions: 14x14
Heating
- Central
Cooling
- Central Air, Wall/Window Unit(s)
Appliances
- Included: Dishwasher, Dryer, Electric Water Heater, Microwave, Range, Refrigerator, Washer
- Laundry: Electric Dryer Hookup, In Garage, Washer Hookup
Features
- Ceiling Fan(s), Primary Bedroom Main Floor, Solid Wood Cabinets, Split Bedroom, Thermostat, Walk-In Closet(s)
- Flooring: Carpet, Laminate, Tile
- Has fireplace: No
Interior area
- Total structure area: 1,849
- Total interior livable area: 1,404 sqft
Property
Parking
- Total spaces: 2
- Parking features: Garage Door Opener, Off Street
- Attached garage spaces: 2
- Details: Garage Dimensions: 26x14
Features
- Levels: One
- Stories: 1
- Patio & porch: Patio, Screened
- Exterior features: Private Mailbox, Rain Gutters
- Has private pool: Yes
- Pool features: Chlorine Free, Heated, In Ground, Salt Water, Screen Enclosure
- Has view: Yes
- View description: Trees/Woods
Lot
- Size: 7,405 sqft
- Dimensions: 75 x 100
- Features: Cleared, Landscaped, Level
- Residential vegetation: Mature Landscaping, Trees/Landscaped
Details
- Additional structures: Shed(s)
- Parcel number: 8002010106
- Zoning: R1
- Special conditions: None
Construction
Type & style
- Home type: SingleFamily
- Property subtype: Single Family Residence
Materials
- Stone, Stucco, Vinyl Siding
- Foundation: Block
- Roof: Shingle
Condition
- New construction: No
- Year built: 1979
Utilities & green energy
- Sewer: Public Sewer
- Water: Public
- Utilities for property: BB/HS Internet Available, Cable Available, Electricity Connected, Public, Sewer Connected, Water Connected
Community & neighborhood
Location
- Region: Ocala
- Subdivision: MARION OAKS UN 02
HOA & financial
HOA
- Has HOA: No
Other fees
- Pet fee: $0 monthly
Other financial information
- Total actual rent: 0
Other
Other facts
- Listing terms: Cash,Conventional,FHA,VA Loan
- Ownership: Fee Simple
- Road surface type: Paved
Price history
| Date | Event | Price |
|---|---|---|
| 7/1/2025 | Sold | $262,996-2.6%$187/sqft |
Source: | ||
| 6/2/2025 | Pending sale | $269,900$192/sqft |
Source: | ||
| 4/7/2025 | Price change | $269,900-1.9%$192/sqft |
Source: | ||
| 3/31/2025 | Price change | $275,000-3.5%$196/sqft |
Source: | ||
| 2/13/2025 | Listed for sale | $285,000$203/sqft |
Source: | ||
Public tax history
| Year | Property taxes | Tax assessment |
|---|---|---|
| 2024 | $2,896 +10.2% | $194,980 +90.9% |
| 2023 | $2,627 +19.1% | $102,155 +10% |
| 2022 | $2,207 +10.5% | $92,868 +10% |
Find assessor info on the county website
Neighborhood: 34473
Nearby schools
GreatSchools rating
- 3/10Horizon Academy At Marion OaksGrades: 5-8Distance: 0.2 mi
- 2/10Dunnellon High SchoolGrades: 9-12Distance: 14.3 mi
- 2/10Sunrise Elementary SchoolGrades: PK-4Distance: 0.2 mi
Schools provided by the listing agent
- Elementary: Sunrise Elementary School-M
- Middle: Horizon Academy/Mar Oaks
- High: Marion Virtual Franchise-M
Source: Stellar MLS. This data may not be complete. We recommend contacting the local school district to confirm school assignments for this home.
Get a cash offer in 3 minutes
Find out how much your home could sell for in as little as 3 minutes with a no-obligation cash offer.
Estimated market value$257,800
Get a cash offer in 3 minutes
Find out how much your home could sell for in as little as 3 minutes with a no-obligation cash offer.
Estimated market value
$257,800
