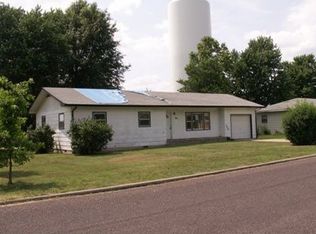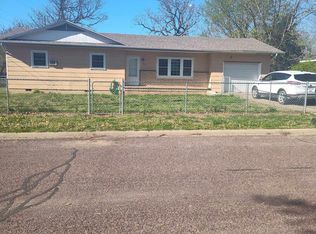Closed
Price Unknown
1506 6th Street, Monett, MO 65708
3beds
1,228sqft
Single Family Residence
Built in 1980
0.33 Acres Lot
$164,200 Zestimate®
$--/sqft
$1,317 Estimated rent
Home value
$164,200
Estimated sales range
Not available
$1,317/mo
Zestimate® history
Loading...
Owner options
Explore your selling options
What's special
Come make this cute, move in ready home yours today! This home offers an open floor plan with a large island to enjoy that family time. It is a three bedroom with 2 full bathrooms and an attached garage. Don't miss all the details with this one including large front and back decks, lots of cabinet space and beautiful hardwood floors. Call today for your own personal showing.
Zillow last checked: 8 hours ago
Listing updated: July 28, 2025 at 02:40pm
Listed by:
Susan D. Goodall 417-825-7329,
Legacy Real Estate
Bought with:
Julie Vaughn, 2010003507
A-List Properties Premier, LLC
Source: SOMOMLS,MLS#: 60297950
Facts & features
Interior
Bedrooms & bathrooms
- Bedrooms: 3
- Bathrooms: 2
- Full bathrooms: 2
Primary bedroom
- Area: 139.2
- Dimensions: 11.6 x 12
Bedroom 2
- Area: 140.36
- Dimensions: 11.6 x 12.1
Bedroom 3
- Area: 123.05
- Dimensions: 11.5 x 10.7
Bathroom full
- Area: 74
- Dimensions: 10 x 7.4
Bathroom full
- Area: 25.5
- Dimensions: 5.1 x 5
Dining room
- Area: 94.83
- Dimensions: 10.9 x 8.7
Garage
- Area: 269.28
- Dimensions: 20.4 x 13.2
Kitchen
- Area: 153.6
- Dimensions: 9.6 x 16
Living room
- Area: 294.35
- Dimensions: 20.3 x 14.5
Utility room
- Area: 40
- Dimensions: 5 x 8
Heating
- Central, Electric
Cooling
- Central Air
Appliances
- Included: Dishwasher, Free-Standing Electric Oven, Electric Water Heater
- Laundry: Main Level, W/D Hookup
Features
- Granite Counters
- Flooring: Carpet, Laminate, Hardwood
- Windows: Double Pane Windows
- Has basement: No
- Has fireplace: No
Interior area
- Total structure area: 1,228
- Total interior livable area: 1,228 sqft
- Finished area above ground: 1,228
- Finished area below ground: 0
Property
Parking
- Total spaces: 1
- Parking features: Driveway, Paved, Garage Faces Front
- Attached garage spaces: 1
- Has uncovered spaces: Yes
Features
- Levels: One
- Stories: 1
- Patio & porch: Deck, Rear Porch, Front Porch
- Fencing: Partial
Lot
- Size: 0.33 Acres
- Features: Cleared, Paved
Details
- Parcel number: 189.030001001024.000
Construction
Type & style
- Home type: SingleFamily
- Architectural style: Ranch
- Property subtype: Single Family Residence
Materials
- Vinyl Siding, Other
- Foundation: Block
- Roof: Composition
Condition
- Year built: 1980
Utilities & green energy
- Sewer: Public Sewer
- Water: Public
Community & neighborhood
Location
- Region: Monett
- Subdivision: Sunset Heights
Other
Other facts
- Listing terms: Cash,VA Loan,USDA/RD,FHA,Conventional
- Road surface type: Asphalt, Concrete
Price history
| Date | Event | Price |
|---|---|---|
| 7/24/2025 | Sold | -- |
Source: | ||
| 7/14/2025 | Pending sale | $169,796$138/sqft |
Source: | ||
| 7/11/2025 | Price change | $169,796-13.7%$138/sqft |
Source: | ||
| 6/25/2025 | Listed for sale | $196,796+3835.9%$160/sqft |
Source: | ||
| 3/24/2021 | Listing removed | -- |
Source: Owner Report a problem | ||
Public tax history
| Year | Property taxes | Tax assessment |
|---|---|---|
| 2025 | $608 +8.2% | $12,540 +8.9% |
| 2024 | $562 +6.2% | $11,510 |
| 2023 | $530 -26.7% | $11,510 -22.7% |
Find assessor info on the county website
Neighborhood: 65708
Nearby schools
GreatSchools rating
- NACentral Park Elementary SchoolGrades: 3-4Distance: 0.5 mi
- 7/10Monett Middle SchoolGrades: 6-8Distance: 0.7 mi
- 4/10Monett High SchoolGrades: 9-12Distance: 1 mi
Schools provided by the listing agent
- Elementary: Monett
- Middle: Monett
- High: Monett
Source: SOMOMLS. This data may not be complete. We recommend contacting the local school district to confirm school assignments for this home.

