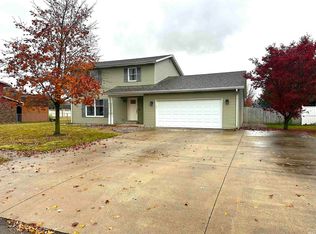Closed
Zestimate®
$320,000
1506 Arrowhead Dr, Rochester, IN 46975
4beds
2,908sqft
Single Family Residence
Built in 1981
0.29 Acres Lot
$320,000 Zestimate®
$--/sqft
$2,296 Estimated rent
Home value
$320,000
Estimated sales range
Not available
$2,296/mo
Zestimate® history
Loading...
Owner options
Explore your selling options
What's special
This beautiful well-kept property is located in Manitou Heights and includes four bedrooms and 4 1/2 baths. The residence features an updated kitchen, a main floor office, and a partially finished basement that contains a family room with a gas log fireplace. The living room also has a gas log fireplace. There is plenty of storage space throughout the house, and the fenced backyard offers a deck and patio. Additionally, the property includes a deep two-car attached garage and a 12x12 shed that has electrical service.
Zillow last checked: 8 hours ago
Listing updated: November 03, 2025 at 05:18pm
Listed by:
Gwen Hornstein 574-835-0265,
Rochester Realty, LLC
Bought with:
Gwen Hornstein
Rochester Realty, LLC
Source: IRMLS,MLS#: 202525242
Facts & features
Interior
Bedrooms & bathrooms
- Bedrooms: 4
- Bathrooms: 5
- Full bathrooms: 4
- 1/2 bathrooms: 1
Bedroom 1
- Level: Upper
Bedroom 2
- Level: Upper
Family room
- Level: Lower
- Area: 336
- Dimensions: 28 x 12
Kitchen
- Level: Main
- Area: 238
- Dimensions: 17 x 14
Living room
- Level: Main
- Area: 216
- Dimensions: 18 x 12
Heating
- Natural Gas, Forced Air
Cooling
- Central Air
Features
- Basement: Partially Finished
- Number of fireplaces: 2
- Fireplace features: Family Room, Living Room
Interior area
- Total structure area: 3,462
- Total interior livable area: 2,908 sqft
- Finished area above ground: 2,380
- Finished area below ground: 528
Property
Parking
- Total spaces: 2
- Parking features: Attached
- Attached garage spaces: 2
Features
- Levels: Two
- Stories: 2
Lot
- Size: 0.29 Acres
- Dimensions: 91x139
- Features: Level
Details
- Additional structures: Shed
- Parcel number: 250709460004.000009
Construction
Type & style
- Home type: SingleFamily
- Property subtype: Single Family Residence
Materials
- Brick, Vinyl Siding
Condition
- New construction: No
- Year built: 1981
Utilities & green energy
- Sewer: City
- Water: City
Community & neighborhood
Location
- Region: Rochester
- Subdivision: Manitou Heights
Price history
| Date | Event | Price |
|---|---|---|
| 11/3/2025 | Sold | $320,000-3% |
Source: | ||
| 9/29/2025 | Pending sale | $329,900 |
Source: | ||
| 7/14/2025 | Price change | $329,900-2.4% |
Source: | ||
| 7/1/2025 | Listed for sale | $338,000-0.6% |
Source: | ||
| 6/30/2025 | Listing removed | -- |
Source: Owner Report a problem | ||
Public tax history
| Year | Property taxes | Tax assessment |
|---|---|---|
| 2024 | $1,837 +12.1% | $261,800 -1.1% |
| 2023 | $1,639 -13% | $264,600 +15.9% |
| 2022 | $1,883 -3.7% | $228,300 +15.5% |
Find assessor info on the county website
Neighborhood: 46975
Nearby schools
GreatSchools rating
- NAColumbia Elementary SchoolGrades: PK-1Distance: 0.8 mi
- 6/10Rochester Community Md SchoolGrades: 5-7Distance: 1.5 mi
- 4/10Rochester Community High SchoolGrades: 8-12Distance: 1.5 mi
Schools provided by the listing agent
- Elementary: Columbia / Riddle
- Middle: Rochester Community
- High: Rochester Community
- District: Rochester Community School Corp.
Source: IRMLS. This data may not be complete. We recommend contacting the local school district to confirm school assignments for this home.
Get pre-qualified for a loan
At Zillow Home Loans, we can pre-qualify you in as little as 5 minutes with no impact to your credit score.An equal housing lender. NMLS #10287.
