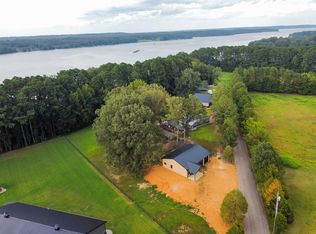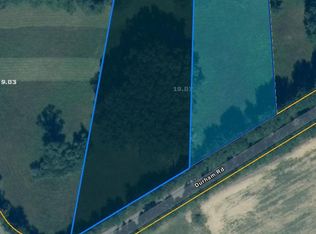Sold for $1,550,000
$1,550,000
1506 Bull Durham Rd, Springville, TN 38256
5beds
11,566sqft
Residential
Built in 2000
33.7 Acres Lot
$1,597,400 Zestimate®
$134/sqft
$10,164 Estimated rent
Home value
$1,597,400
Estimated sales range
Not available
$10,164/mo
Zestimate® history
Loading...
Owner options
Explore your selling options
What's special
First time ever on the market! Custom built home for Country Music Legend Hank Williams Jr! Plantation home sitting on 33.7 acres with wildlife galore and 2-acre duck impoundment. Home features hardwood cherry finished maple floors, cherry cabinets, oak doors, 200-year-old reclaimed Douglas Fir, 6000 sqaure foot exercise facility with bath, saltwater pool with automatic pool cover, pool house with bath, media room, 2 master suites, 14x14 gun vault, workshop, screened in porch, 65 KW Generac generator that covers the entire home, two 2 car garages, and so much more! Close to Kentucky Lake!
Zillow last checked: 8 hours ago
Listing updated: March 20, 2025 at 08:23pm
Listed by:
Trisha Cannon 731-336-1485,
Cannon Realty Group LLC
Bought with:
Trisha Cannon, 0320876
Cannon Realty Group LLC
Source: Tennessee Valley MLS ,MLS#: 127671
Facts & features
Interior
Bedrooms & bathrooms
- Bedrooms: 5
- Bathrooms: 8
- Full bathrooms: 6
- 1/2 bathrooms: 2
- Main level bathrooms: 4
- Main level bedrooms: 2
Primary bedroom
- Level: Main
- Area: 368
- Dimensions: 23 x 16
Bedroom 2
- Level: Main
- Area: 272
- Dimensions: 17 x 16
Bedroom 3
- Level: Second
- Area: 192
- Dimensions: 16 x 12
Bedroom 4
- Level: Second
- Area: 239.25
- Dimensions: 16.5 x 14.5
Bedroom 5
- Level: Second
- Area: 279.5
- Dimensions: 21.5 x 13
Dining room
- Level: Main
- Area: 224
- Dimensions: 16 x 14
Kitchen
- Level: Main
- Area: 462
- Dimensions: 22 x 21
Living room
- Level: Main
- Area: 660
- Dimensions: 30 x 22
Basement
- Area: 1554
Heating
- Central Gas/Natural
Cooling
- Central Air
Appliances
- Included: Refrigerator, Range/Oven-Gas, Dishwasher, Oven, Trash Compactor
- Laundry: Washer/Dryer Hookup, Main Level
Features
- Walk-In Closet(s), Bookcases, Energy Efficient, Kitchen Island, Vaulted Ceiling(s), Central Vacuum, Ceiling Fan(s), Entrance Foyer
- Flooring: Ceramic Tile, Vinyl, Wood & Carpet
- Doors: Storm Door(s)
- Windows: Storm Window(s)
- Basement: Partially Finished
- Attic: Pull Down Stairs
- Number of fireplaces: 2
- Fireplace features: Gas Log
Interior area
- Total structure area: 12,586
- Total interior livable area: 11,566 sqft
Property
Parking
- Total spaces: 2
- Parking features: Double Attached Garage, Garage, Concrete
- Attached garage spaces: 2
- Has uncovered spaces: Yes
Features
- Levels: One and One Half
- Patio & porch: Rear Porch, Screened, Covered Porch
- Exterior features: Garden, Horses Permitted, Other
- Has private pool: Yes
- Pool features: In Ground
- Has spa: Yes
- Spa features: Bath
- Fencing: None
- Waterfront features: W/I 1 mile
Lot
- Size: 33.70 Acres
- Dimensions: 33.7
- Features: County, Acreage
Details
- Additional structures: Storage
- Parcel number: 19.02 & 34.01
- Horses can be raised: Yes
Construction
Type & style
- Home type: SingleFamily
- Architectural style: Traditional
- Property subtype: Residential
Materials
- Brick, Vinyl Siding
- Roof: Composition
Condition
- Year built: 2000
Utilities & green energy
- Sewer: Septic Tank
- Water: Well, Public
- Utilities for property: Cable Available
Community & neighborhood
Location
- Region: Springville
- Subdivision: None
Other
Other facts
- Road surface type: Chip And Seal
Price history
| Date | Event | Price |
|---|---|---|
| 5/22/2024 | Sold | $1,550,000-44.6%$134/sqft |
Source: Public Record Report a problem | ||
| 4/16/2024 | Pending sale | $2,800,000$242/sqft |
Source: | ||
| 4/16/2024 | Listed for sale | $2,800,000$242/sqft |
Source: | ||
| 7/1/2023 | Listing removed | $2,800,000$242/sqft |
Source: | ||
| 3/22/2023 | Price change | $2,800,000-14.5%$242/sqft |
Source: | ||
Public tax history
| Year | Property taxes | Tax assessment |
|---|---|---|
| 2025 | $4,871 -13.3% | $406,225 +39.7% |
| 2024 | $5,621 +2.1% | $290,750 |
| 2023 | $5,505 | $290,750 |
Find assessor info on the county website
Neighborhood: 38256
Nearby schools
GreatSchools rating
- 6/10Lakewood Elementary SchoolGrades: PK-5Distance: 6.2 mi
- NALakewood Middle SchoolGrades: 6-8Distance: 6.2 mi
- 6/10Henry Co High SchoolGrades: 10-12Distance: 12.5 mi
Schools provided by the listing agent
- Elementary: Lakewood
- Middle: Lakewood
- High: Henry / Hchc
Source: Tennessee Valley MLS . This data may not be complete. We recommend contacting the local school district to confirm school assignments for this home.
Get pre-qualified for a loan
At Zillow Home Loans, we can pre-qualify you in as little as 5 minutes with no impact to your credit score.An equal housing lender. NMLS #10287.

