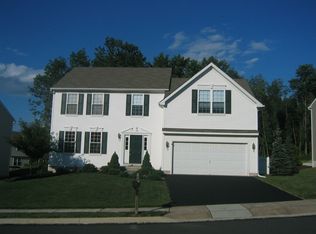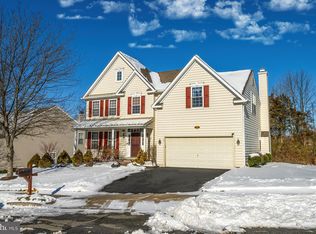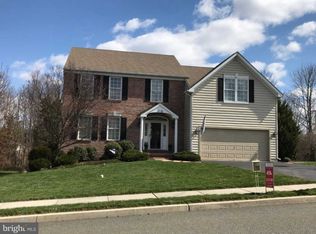Sold for $540,000
$540,000
1506 Cloverhill Rd, Pottstown, PA 19464
4beds
2,957sqft
Single Family Residence
Built in 2004
8,165 Square Feet Lot
$551,900 Zestimate®
$183/sqft
$3,072 Estimated rent
Home value
$551,900
$513,000 - $591,000
$3,072/mo
Zestimate® history
Loading...
Owner options
Explore your selling options
What's special
Welcome home! This beautifully maintained 4-bedroom, 2.5-bath residence offers comfort, style, and space in all the right places. Step inside to discover a thoughtfully renovated kitchen with plenty of room for cooking, gathering, and entertaining. The spacious primary suite is a true retreat, featuring a fully updated en-suite bathroom with a luxurious walk-in shower designed for relaxation. A finished basement provides valuable bonus space—perfect for a home office, gym, media room, or play area. Step outside and enjoy outdoor living on the private patio, overlooking a fully fenced-in yard—ideal for summer barbecues, pets, and playtime. Additional peace of mind comes with a new roof installed in 2024. Located in the desirable Pottsgrove School District, this home blends modern updates with a functional layout and a backyard made for making memories. Don’t miss your chance to call this one home!
Zillow last checked: 8 hours ago
Listing updated: August 28, 2025 at 08:22am
Listed by:
Michael Jacobs 610-207-2549,
KW Empower
Bought with:
Kevin Madden, AB069121
RE/MAX Centre Realtors
Source: Bright MLS,MLS#: PAMC2144834
Facts & features
Interior
Bedrooms & bathrooms
- Bedrooms: 4
- Bathrooms: 3
- Full bathrooms: 2
- 1/2 bathrooms: 1
- Main level bathrooms: 1
Basement
- Description: Percent Finished: 80.0
- Area: 800
Heating
- Central, Natural Gas
Cooling
- Central Air, Electric
Appliances
- Included: Microwave, Dishwasher, Disposal, Dryer, Exhaust Fan, Self Cleaning Oven, Oven/Range - Gas, Washer, Water Conditioner - Owned, Electric Water Heater
Features
- Bathroom - Walk-In Shower, Cedar Closet(s), Chair Railings, Combination Kitchen/Dining, Crown Molding, Dining Area, Family Room Off Kitchen, Floor Plan - Traditional, Formal/Separate Dining Room, Eat-in Kitchen, Kitchen Island, Pantry, Recessed Lighting, 9'+ Ceilings, Dry Wall, Vaulted Ceiling(s)
- Flooring: Carpet, Ceramic Tile, Luxury Vinyl, Wood
- Basement: Full,Heated,Interior Entry,Sump Pump,Walk-Out Access
- Number of fireplaces: 1
- Fireplace features: Wood Burning
Interior area
- Total structure area: 2,957
- Total interior livable area: 2,957 sqft
- Finished area above ground: 2,157
- Finished area below ground: 800
Property
Parking
- Total spaces: 2
- Parking features: Garage Faces Front, Inside Entrance, Asphalt, Attached
- Attached garage spaces: 2
- Has uncovered spaces: Yes
Accessibility
- Accessibility features: Accessible Hallway(s)
Features
- Levels: Two
- Stories: 2
- Exterior features: Extensive Hardscape, Lighting
- Pool features: None
- Fencing: Aluminum
Lot
- Size: 8,165 sqft
- Dimensions: 89.00 x 0.00
Details
- Additional structures: Above Grade, Below Grade
- Parcel number: 600000141177
- Zoning: 1101 RES: 1 FAM
- Zoning description: Residential
- Special conditions: Standard
Construction
Type & style
- Home type: SingleFamily
- Architectural style: Traditional
- Property subtype: Single Family Residence
Materials
- Vinyl Siding
- Foundation: Concrete Perimeter
- Roof: Asphalt
Condition
- Excellent
- New construction: No
- Year built: 2004
Details
- Builder name: Rouse Chamberline
Utilities & green energy
- Electric: 200+ Amp Service
- Sewer: Public Sewer
- Water: Public
- Utilities for property: Cable Connected, Phone Connected, Cable, Fiber Optic
Community & neighborhood
Security
- Security features: Security System
Location
- Region: Pottstown
- Subdivision: Chestnut Grove
- Municipality: UPPER POTTSGROVE TWP
HOA & financial
HOA
- Has HOA: Yes
- HOA fee: $200 annually
- Services included: Common Area Maintenance
- Association name: CHESTNUT GROVE HOA
Other
Other facts
- Listing agreement: Exclusive Right To Sell
- Listing terms: Cash,Conventional,FHA
- Ownership: Fee Simple
Price history
| Date | Event | Price |
|---|---|---|
| 8/28/2025 | Sold | $540,000+13.7%$183/sqft |
Source: | ||
| 6/24/2025 | Contingent | $475,000$161/sqft |
Source: | ||
| 6/19/2025 | Listed for sale | $475,000+76.6%$161/sqft |
Source: | ||
| 4/17/2012 | Sold | $269,000+5.1%$91/sqft |
Source: Public Record Report a problem | ||
| 1/20/2012 | Price change | $255,900-3.4%$87/sqft |
Source: Keller Williams Real Estate-West Chester #5955393 Report a problem | ||
Public tax history
| Year | Property taxes | Tax assessment |
|---|---|---|
| 2025 | $7,096 +2.9% | $142,280 |
| 2024 | $6,898 | $142,280 |
| 2023 | $6,898 +3.6% | $142,280 |
Find assessor info on the county website
Neighborhood: Halfway House
Nearby schools
GreatSchools rating
- 6/10Lower Pottsgrove El SchoolGrades: 3-5Distance: 2.8 mi
- 4/10Pottsgrove Middle SchoolGrades: 6-8Distance: 1.2 mi
- 7/10Pottsgrove Senior High SchoolGrades: 9-12Distance: 2 mi
Schools provided by the listing agent
- Middle: Pottsgrove
- High: Pottsgrove Senior
- District: Pottsgrove
Source: Bright MLS. This data may not be complete. We recommend contacting the local school district to confirm school assignments for this home.
Get a cash offer in 3 minutes
Find out how much your home could sell for in as little as 3 minutes with a no-obligation cash offer.
Estimated market value$551,900
Get a cash offer in 3 minutes
Find out how much your home could sell for in as little as 3 minutes with a no-obligation cash offer.
Estimated market value
$551,900


