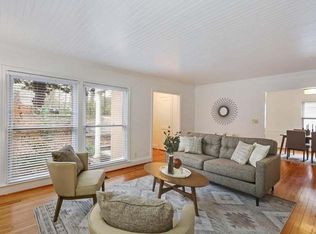Exceptional rental opportunity in Morningside/Druid Hills! Darling, updated brick cottage on oversized lot! Surrounded by $1M+ homes. Versatile floorplan is freshly painted w/abundant living space. Hardwood floors, cheerful living room w/beadboard ceiling, charming sunroom, sep family + dining rooms. Entertainers will love the bright white Kitchen w/ss appliances/granite opening to huge, tiered deck. Upstairs is the 3rd BR/Bonus Room w/2 walk-in closets + full bath. Fernbank Elem! Space for everyone to work from home. Don't miss the media room PLUS huge unfinished area in the lower level! Close proximity to shops, Morningside, Emory, CDC, Druid Hills, Decatur - all of intown's best!
This property is off market, which means it's not currently listed for sale or rent on Zillow. This may be different from what's available on other websites or public sources.
