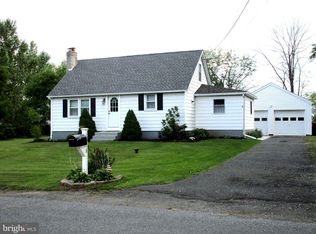Sold for $320,000
$320,000
1506 Hilltop Rd, Pottstown, PA 19464
3beds
1,155sqft
Single Family Residence
Built in 1948
0.42 Acres Lot
$327,300 Zestimate®
$277/sqft
$2,303 Estimated rent
Home value
$327,300
$304,000 - $353,000
$2,303/mo
Zestimate® history
Loading...
Owner options
Explore your selling options
What's special
Charming 3-Bedroom Cape Cod Discover the perfect blend of classic charm and updates in this beautifully maintained 3-bedroom, 2-full-bath Cape Cod, nestled in the heart of Pottstown’s serene Lower Pottsgrove Township. Situated on a generous 0.42-acre lot, this 1,155 sq. ft. home offers a welcoming retreat, thoughtful upgrades, and a prime location—ideal for families, first-time buyers, or those seeking a peaceful neighborhood. Step into a bright and inviting living room, where a large bay window floods the space with natural light, highlighting stunning wood-tone flooring that flows throughout the main level. Freshly installed carpeting in the main-floor bedroom and upstairs bedroom adds warmth and comfort. The spacious dining room, featuring sliding glass doors, opens to a newly painted deck—perfect for morning coffee, outdoor dining, or entertaining guests. The heart of the home is the updated kitchen, complete with newer white cabinetry, a double-bowl sink, and modern appliances, including a microwave and dishwasher, blending style and functionality for everyday living. Upstairs, a versatile loft area serves as a potential home office or third bedroom, complemented by a generously sized second bedroom with fresh carpeting. The full unfinished basement offers endless possibilities for storage, playroom or future expansion, while a newer oil heater and water heater ensure year-round efficiency. Outside, the expansive lot features front, side, and rear yards, ideal for gardening, play, or relaxation. A detached 2-car garage with a workshop (or potential “mancave”) adds extra convenience and character, with ample driveway parking for guests. Located just minutes from an elementary school, gas station, deli, and downtown Pottstown, with easy access to Route 422, this home combines suburban tranquility with urban convenience.
Zillow last checked: 8 hours ago
Listing updated: June 20, 2025 at 08:36am
Listed by:
Samantha Partovi 215-767-9731,
Coldwell Banker Realty
Bought with:
NON MEMBER, 0225194075
Non Subscribing Office
Source: Bright MLS,MLS#: PAMC2137572
Facts & features
Interior
Bedrooms & bathrooms
- Bedrooms: 3
- Bathrooms: 2
- Full bathrooms: 2
- Main level bathrooms: 1
- Main level bedrooms: 1
Primary bedroom
- Level: Upper
- Area: 195 Square Feet
- Dimensions: 13 X 15
Primary bedroom
- Level: Unspecified
Other
- Level: Upper
Bedroom 1
- Level: Main
- Area: 100 Square Feet
- Dimensions: 10 X 10
Bedroom 2
- Level: Upper
- Area: 165 Square Feet
- Dimensions: 11 X 15
Dining room
- Level: Main
- Area: 120 Square Feet
- Dimensions: 10 X 12
Kitchen
- Features: Kitchen - Electric Cooking, Pantry, Double Sink
- Level: Main
- Area: 88 Square Feet
- Dimensions: 8 X 11
Living room
- Level: Main
- Area: 176 Square Feet
- Dimensions: 11 X 16
Other
- Description: MUD RM
- Level: Main
- Area: 84 Square Feet
- Dimensions: 6 X 14
Other
- Description: BASEMENT
- Level: Lower
- Area: 609 Square Feet
- Dimensions: 21 X 29
Other
- Description: WORKSHOP
- Level: Main
- Area: 220 Square Feet
- Dimensions: 10 X 22
Heating
- Other, Oil
Cooling
- None
Appliances
- Included: Electric Water Heater
- Laundry: In Basement
Features
- Basement: Full,Unfinished
- Has fireplace: No
Interior area
- Total structure area: 1,155
- Total interior livable area: 1,155 sqft
- Finished area above ground: 1,155
- Finished area below ground: 0
Property
Parking
- Total spaces: 2
- Parking features: Other, Asphalt, Detached, Driveway
- Garage spaces: 2
- Has uncovered spaces: Yes
Accessibility
- Accessibility features: None
Features
- Levels: Two
- Stories: 2
- Patio & porch: Deck
- Pool features: None
Lot
- Size: 0.42 Acres
- Features: Level, Front Yard, Rear Yard, SideYard(s)
Details
- Additional structures: Above Grade, Below Grade
- Parcel number: 420001915005
- Zoning: R2
- Special conditions: Standard
Construction
Type & style
- Home type: SingleFamily
- Architectural style: Cape Cod
- Property subtype: Single Family Residence
Materials
- Vinyl Siding
- Foundation: Other
- Roof: Pitched,Shingle
Condition
- New construction: No
- Year built: 1948
- Major remodel year: 2012
Utilities & green energy
- Sewer: Public Sewer
- Water: Well
Community & neighborhood
Location
- Region: Pottstown
- Subdivision: None Available
- Municipality: LOWER POTTSGROVE TWP
Other
Other facts
- Listing agreement: Exclusive Agency
- Ownership: Fee Simple
Price history
| Date | Event | Price |
|---|---|---|
| 6/19/2025 | Sold | $320,000+8.5%$277/sqft |
Source: | ||
| 5/23/2025 | Pending sale | $295,000$255/sqft |
Source: | ||
| 5/8/2025 | Contingent | $295,000$255/sqft |
Source: | ||
| 5/5/2025 | Listed for sale | $295,000+18%$255/sqft |
Source: | ||
| 12/16/2024 | Listing removed | $249,900+42%$216/sqft |
Source: | ||
Public tax history
| Year | Property taxes | Tax assessment |
|---|---|---|
| 2025 | $4,689 +3.4% | $93,320 |
| 2024 | $4,535 | $93,320 |
| 2023 | $4,535 +3.6% | $93,320 |
Find assessor info on the county website
Neighborhood: Pottsgrove
Nearby schools
GreatSchools rating
- 6/10Lower Pottsgrove El SchoolGrades: 3-5Distance: 0.1 mi
- 4/10Pottsgrove Middle SchoolGrades: 6-8Distance: 1.5 mi
- 7/10Pottsgrove Senior High SchoolGrades: 9-12Distance: 0.8 mi
Schools provided by the listing agent
- Middle: Pottsgrove
- High: Pottsgrove Senior
- District: Pottsgrove
Source: Bright MLS. This data may not be complete. We recommend contacting the local school district to confirm school assignments for this home.
Get a cash offer in 3 minutes
Find out how much your home could sell for in as little as 3 minutes with a no-obligation cash offer.
Estimated market value$327,300
Get a cash offer in 3 minutes
Find out how much your home could sell for in as little as 3 minutes with a no-obligation cash offer.
Estimated market value
$327,300
