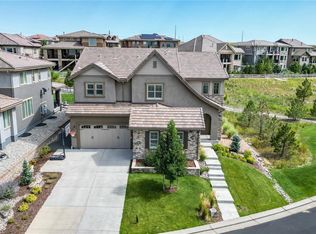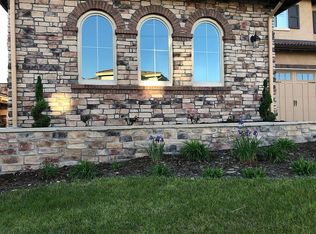When Opportunity knocks, you should listen. NEVER LIVED IN Shea Stonewalk home just completed Aug 2019! 4 CAR GARAGE. FINISHED BASEMENT! Highly sought after corner lot w/ green belt behind & privacy to the side. This popular model features a stunning gourmet kitchen w/ upgraded appliances, formal dining room, Butler pantry w/beverage & wine fridge & a walk in pantry, mud room, main floor study w/ custom built ins & bright great room w/ fireplace open to the kitchen. Upstairs you will find 4 additional bedrooms each w/ a private bath. Custom closet organizers & peak a boo Mountain View's. Upper laundry w/ sink & cabinets. Large loft is great for winding down at the end of the day. The finished basement features surround sound, rec room, 5th bath & conforming 5th bedroom w/plenty of room for storage. Outside enjoy your covered patio w/fireplace. $15k landscaping credit w/acceptable offer. This may be your last chance to own a NEW home in BackCountry. Act Fast! This home won't last!
This property is off market, which means it's not currently listed for sale or rent on Zillow. This may be different from what's available on other websites or public sources.

