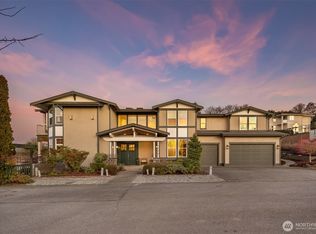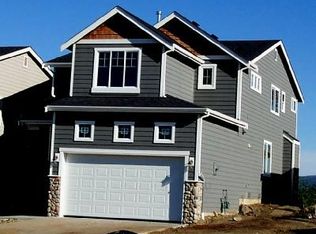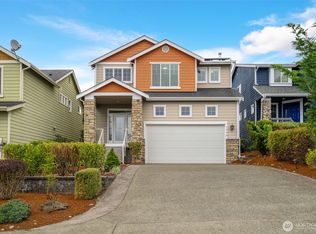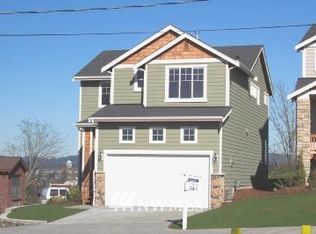Sold
Listed by:
Daniel Sessoms,
COMPASS,
Kelly Marie Langston,
COMPASS
Bought with: Coldwell Banker Bain
$1,460,000
1506 S 5th Place, Renton, WA 98057
4beds
3,530sqft
Single Family Residence
Built in 2005
7,248.38 Square Feet Lot
$-- Zestimate®
$414/sqft
$4,569 Estimated rent
Home value
Not available
Estimated sales range
Not available
$4,569/mo
Zestimate® history
Loading...
Owner options
Explore your selling options
What's special
No filter needed for this sweeping view! Perched on Renton Hill, this exceptional home invites you into a world of sweeping 180° views—Lake Washington glimmers below, the Seattle skyline sparkles to the west, and mountains rise in the distance. Inside, natural light dances across new kitchen surfaces and freshly painted walls. The main-level primary suite offers a peaceful retreat, while the chef’s kitchen stirs inspiration with new granite slabs, skylights, and stainless appliances. Rich hardwoods flow to a grand view deck. Downstairs, new carpet cushions three bedrooms, two baths, walk-ins, a generous family room and outdoor covered porch. Designed by a celebrated Street of Dreams builder—this is more than a home; it’s a place to exhale.
Zillow last checked: 8 hours ago
Listing updated: October 12, 2025 at 04:03am
Listed by:
Daniel Sessoms,
COMPASS,
Kelly Marie Langston,
COMPASS
Bought with:
Amber Arnall, 125982
Coldwell Banker Bain
Ian Gordon, 110186
Coldwell Banker Bain
Source: NWMLS,MLS#: 2401798
Facts & features
Interior
Bedrooms & bathrooms
- Bedrooms: 4
- Bathrooms: 4
- Full bathrooms: 3
- 1/2 bathrooms: 1
- Main level bathrooms: 2
- Main level bedrooms: 1
Heating
- Fireplace, Forced Air, Heat Pump, High Efficiency (Unspecified), Electric, Natural Gas
Cooling
- Central Air, Heat Pump, HEPA Air Filtration, None
Appliances
- Included: Dishwasher(s), Disposal, Double Oven, Dryer(s), Microwave(s), Refrigerator(s), Stove(s)/Range(s), Washer(s), Garbage Disposal, Water Heater: Gas, Water Heater Location: Outside Closet
Features
- Bath Off Primary, Central Vacuum, Dining Room, High Tech Cabling
- Flooring: Ceramic Tile, Hardwood, Carpet
- Windows: Double Pane/Storm Window, Skylight(s)
- Basement: Daylight
- Number of fireplaces: 2
- Fireplace features: Gas, Lower Level: 1, Main Level: 1, Fireplace
Interior area
- Total structure area: 3,530
- Total interior livable area: 3,530 sqft
Property
Parking
- Total spaces: 2
- Parking features: Attached Garage
- Attached garage spaces: 2
Features
- Levels: One
- Stories: 1
- Entry location: Main
- Patio & porch: Bath Off Primary, Built-In Vacuum, Double Pane/Storm Window, Dining Room, Fireplace, High Tech Cabling, Security System, Skylight(s), Vaulted Ceiling(s), Walk-In Closet(s), Water Heater
- Has view: Yes
- View description: City, Lake, Mountain(s)
- Has water view: Yes
- Water view: Lake
Lot
- Size: 7,248 sqft
- Features: Dead End Street, Secluded, Cable TV, Deck, Electric Car Charging, Fenced-Partially, Gas Available, High Speed Internet, Patio, Sprinkler System
- Topography: Level
Details
- Parcel number: 7221400477
- Zoning: R-8
- Zoning description: Jurisdiction: City
- Special conditions: Standard
Construction
Type & style
- Home type: SingleFamily
- Architectural style: Contemporary
- Property subtype: Single Family Residence
Materials
- Cement Planked, Stone, Wood Siding, Cement Plank
- Foundation: Poured Concrete
- Roof: Composition
Condition
- Year built: 2005
- Major remodel year: 2005
Utilities & green energy
- Electric: Company: Puget Sound Energy
- Sewer: Sewer Connected, Company: City of Renton
- Water: Public, Company: City of Renton
Community & neighborhood
Security
- Security features: Security System
Location
- Region: Renton
- Subdivision: Renton Hill
Other
Other facts
- Listing terms: Cash Out,Conventional
- Cumulative days on market: 65 days
Price history
| Date | Event | Price |
|---|---|---|
| 9/11/2025 | Sold | $1,460,000-2.7%$414/sqft |
Source: | ||
| 8/12/2025 | Pending sale | $1,499,888$425/sqft |
Source: | ||
| 7/31/2025 | Listed for sale | $1,499,888+196.3%$425/sqft |
Source: | ||
| 12/5/2023 | Listing removed | -- |
Source: Zillow Rentals Report a problem | ||
| 10/25/2023 | Price change | $4,895-7.6%$1/sqft |
Source: Zillow Rentals Report a problem | ||
Public tax history
| Year | Property taxes | Tax assessment |
|---|---|---|
| 2024 | $11,538 +9.3% | $1,125,000 +14.8% |
| 2023 | $10,557 -12.9% | $980,000 -22.5% |
| 2022 | $12,128 +5.3% | $1,264,000 +22% |
Find assessor info on the county website
Neighborhood: Renton Hill
Nearby schools
GreatSchools rating
- 6/10Talbot Hill Elementary SchoolGrades: K-5Distance: 1.4 mi
- 4/10Dimmitt Middle SchoolGrades: 6-8Distance: 1.9 mi
- 3/10Renton Senior High SchoolGrades: 9-12Distance: 0.8 mi
Schools provided by the listing agent
- Elementary: Talbot Hill Elem
- Middle: Dimmitt Mid
- High: Renton Snr High
Source: NWMLS. This data may not be complete. We recommend contacting the local school district to confirm school assignments for this home.
Get pre-qualified for a loan
At Zillow Home Loans, we can pre-qualify you in as little as 5 minutes with no impact to your credit score.An equal housing lender. NMLS #10287.



